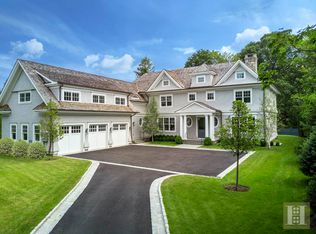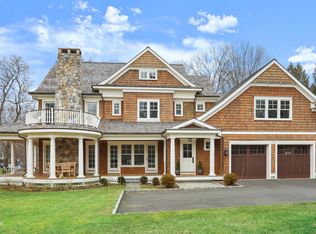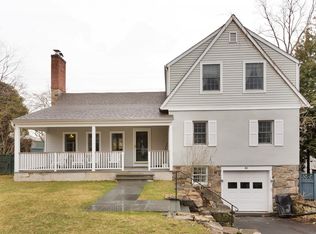Beautiful 5 bedroom, 5 bath Colonial in convenient Riverside location. Floor plan includes a formal living room and dining room; powder room; mudroom; spacious family room, gourmet kitchen, and breakfast area leading out to patio and level backyard. Master bedroom with two walk-in closets and master bath. 3 additional bedrooms with en-suite baths. Finished lower level complete with fifth bedroom, full bath, and playroom. House is around 5,000 sq ft when you include the lower level. Walk to town, train, and schools.
This property is off market, which means it's not currently listed for sale or rent on Zillow. This may be different from what's available on other websites or public sources.


