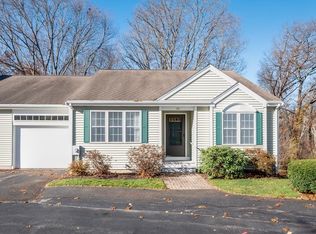Beautifully kept 55+ end unit in sought after Tisbury Lane. Pristine hardwood floors. Floor plan that makes so much sense. Master with master bath, lots of closet space, and lots of natural light enhance the environment. You can live on this one level, and have visitors downstairs in the lower level or use that level for your man cave, crafts room, hobby room, media room, exercise room, or invent some new use. Assessed value does not include the LL living area.
This property is off market, which means it's not currently listed for sale or rent on Zillow. This may be different from what's available on other websites or public sources.
