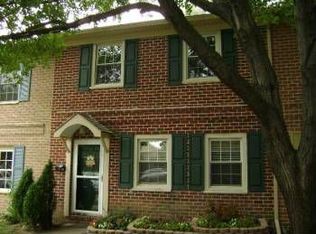Sold for $302,000 on 08/29/23
$302,000
89 Stonegate Rd, Quakertown, PA 18951
3beds
1,432sqft
Townhouse
Built in 1980
3,312 Square Feet Lot
$335,100 Zestimate®
$211/sqft
$2,090 Estimated rent
Home value
$335,100
$318,000 - $352,000
$2,090/mo
Zestimate® history
Loading...
Owner options
Explore your selling options
What's special
Welcome to 89 Stonegate Rd. This 3 bedroom 1.5 bath 1432 sq. foot home has been fully updated. It has a New ROOF, New WINDOWS, New Sliding Glass Door, New Luxury Plank Flooring, New Carpet, New Kitchen with Shaker Cabinetry, Granite Countertops in Dallas White, New Laundry Room with Pantry Cabinet and more granite counters. Utility room has HVAC system and water heater 1 year old. Both bathrooms have been updated as well. Entire home has been Freshly painted with Neutral Colors! Whats left to do??? Move in and give this home your personal touches! Or buy it for an Investment for High ROI! Low HOA fees. This home has a walkup stair case to an attic space on the third floor that easily could be converted for a 4th Bedroom. A New window has been added to the attic space as well. Great Location close to Route 309, PA Turnpike and Lehigh Valley International Airport. Not to mention the Local Shopping, Dining, Entertainment, Community Pool , State Parks, Farmers Market, Univest Performance Center and Breweries Downtown. Showing Start Thursday, July 27. Make your appointment today this Will Not Last Long!
Zillow last checked: 8 hours ago
Listing updated: August 30, 2023 at 12:02am
Listed by:
Tamara Reiff 267-221-3881,
RE/MAX Reliance
Bought with:
Samantha Cathers, RS352501
Market Force Realty
Source: Bright MLS,MLS#: PABU2054204
Facts & features
Interior
Bedrooms & bathrooms
- Bedrooms: 3
- Bathrooms: 2
- Full bathrooms: 1
- 1/2 bathrooms: 1
- Main level bathrooms: 1
Basement
- Area: 0
Heating
- Heat Pump, Forced Air, Electric
Cooling
- Central Air, Electric
Appliances
- Included: Microwave, Built-In Range, Dishwasher, Dryer, Energy Efficient Appliances, ENERGY STAR Qualified Dishwasher, Oven/Range - Electric, Refrigerator, Washer, Water Heater, Electric Water Heater
- Laundry: Main Level, Dryer In Unit, Washer In Unit, Has Laundry, Laundry Room, Mud Room
Features
- Pantry, Recessed Lighting, Bathroom - Tub Shower, Upgraded Countertops, Open Floorplan, Dining Area, Combination Kitchen/Dining, Breakfast Area, Dry Wall
- Flooring: Luxury Vinyl, Carpet
- Doors: Sliding Glass, Storm Door(s), Insulated
- Windows: Double Hung, Double Pane Windows, Energy Efficient, Insulated Windows, Replacement, Screens, Vinyl Clad
- Has basement: No
- Has fireplace: No
Interior area
- Total structure area: 1,632
- Total interior livable area: 1,432 sqft
- Finished area above ground: 1,432
- Finished area below ground: 0
Property
Parking
- Total spaces: 2
- Parking features: Assigned, Paved, Unassigned, Off Street, Other
- Details: Assigned Parking
Accessibility
- Accessibility features: Accessible Entrance
Features
- Levels: Three
- Stories: 3
- Patio & porch: Patio
- Exterior features: Sidewalks, Street Lights
- Pool features: None
Lot
- Size: 3,312 sqft
- Dimensions: 36.00 x 92.00
- Features: Rear Yard, SideYard(s), Landscaped, Front Yard, Corner Lot
Details
- Additional structures: Above Grade, Below Grade
- Parcel number: 36048002
- Zoning: PC
- Special conditions: Standard
Construction
Type & style
- Home type: Townhouse
- Architectural style: Colonial
- Property subtype: Townhouse
Materials
- Masonry, Brick, Frame, Aluminum Siding
- Foundation: Slab
- Roof: Architectural Shingle
Condition
- Very Good
- New construction: No
- Year built: 1980
- Major remodel year: 2023
Utilities & green energy
- Electric: 200+ Amp Service
- Sewer: Public Sewer
- Water: Public
Green energy
- Energy efficient items: HVAC, Appliances
Community & neighborhood
Location
- Region: Quakertown
- Subdivision: Stonegate Village
- Municipality: RICHLAND TWP
HOA & financial
HOA
- Has HOA: Yes
- HOA fee: $100 monthly
- Services included: Maintenance Grounds, Snow Removal, Trash, Common Area Maintenance, Road Maintenance
- Association name: ASSOCIA MID ATLANTIC STONEGATE VILLAGE HOMES ASSOC
Other
Other facts
- Listing agreement: Exclusive Right To Sell
- Listing terms: Cash,Conventional
- Ownership: Fee Simple
Price history
| Date | Event | Price |
|---|---|---|
| 8/29/2023 | Sold | $302,000+1%$211/sqft |
Source: | ||
| 8/1/2023 | Pending sale | $298,900$209/sqft |
Source: | ||
| 7/27/2023 | Listed for sale | $298,900+32.8%$209/sqft |
Source: | ||
| 5/30/2023 | Sold | $225,000+12.5%$157/sqft |
Source: | ||
| 3/27/2023 | Pending sale | $200,000$140/sqft |
Source: | ||
Public tax history
| Year | Property taxes | Tax assessment |
|---|---|---|
| 2026 | $3,838 | $18,000 |
| 2025 | $3,838 +2% | $18,000 |
| 2024 | $3,761 +1.6% | $18,000 |
Find assessor info on the county website
Neighborhood: 18951
Nearby schools
GreatSchools rating
- 5/10Quakertown El SchoolGrades: K-5Distance: 1.5 mi
- 5/106th Grade CenterGrades: 6Distance: 1.6 mi
- 7/10Quakertown Community Senior High SchoolGrades: 9-12Distance: 2.1 mi
Schools provided by the listing agent
- Elementary: Tohickon Valley
- Middle: Milford
- District: Quakertown Community
Source: Bright MLS. This data may not be complete. We recommend contacting the local school district to confirm school assignments for this home.

Get pre-qualified for a loan
At Zillow Home Loans, we can pre-qualify you in as little as 5 minutes with no impact to your credit score.An equal housing lender. NMLS #10287.
Sell for more on Zillow
Get a free Zillow Showcase℠ listing and you could sell for .
$335,100
2% more+ $6,702
With Zillow Showcase(estimated)
$341,802