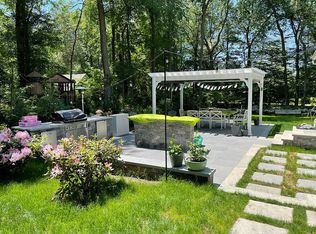The Peter Thorpe House, circa 1739, is located on just over 4 level acres with a main house, two cottages, inground pool and a barn/garage. This home was once owned by James Melton, a famous Metropolitan Opera Star and published in the magazine, The American Home. A copy of the magazine is on display along with photos of Helen Keller visiting the Meltons to pick blueberries The main house features a living room with the original stone hearth, wide-planked hardwood floors and wood beams. A large eat-in kitchen with fireplace, center island, and many sun-drenched windows is the heart of the home. The family room has a wood burning fireplace and a screened-in porch, perfect for entertaining. Also located on the main floor is the dining room, office, and laundry room. Upstairs is the primary bedroom with fireplace and balcony overlooking the vast property, along with three more bedrooms and two full baths. The basement has a wine cellar and room for a gym. A quaint, two-bedroom cottage was added to the property in 1930 and has been freshly painted this fall as well as a newly installed kitchen. It is perfect for additional family members or can be legally rented with its own driveway and separate address. The square footage and bedrooms are included in the totals on the listing. A studio cottage and barn with parking for at least 3 cars round out this amazing compound. Whether you are looking for a summer oasis or full-time residence, you just found your new home
This property is off market, which means it's not currently listed for sale or rent on Zillow. This may be different from what's available on other websites or public sources.
