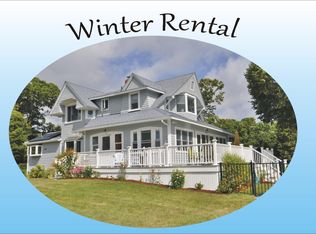Sold for $1,112,500
$1,112,500
89 Standish Rd, Bourne, MA 02532
3beds
3,576sqft
Single Family Residence
Built in 2000
1.01 Acres Lot
$1,118,700 Zestimate®
$311/sqft
$3,773 Estimated rent
Home value
$1,118,700
$1.02M - $1.23M
$3,773/mo
Zestimate® history
Loading...
Owner options
Explore your selling options
What's special
With ocean breezes and hydrangeas everywhere, you won’t believe you haven’t crossed a bridge to get here! This gorgeous home is both grand and cozy - with nearly 3600 sf of living space & 3 potential primary suites, this could be the vacation family compound. An open foyer welcomes you to the home, which flows seamlessly into a great room facing a wall of windows and oversized deck. A perfect gathering space, this is also adjacent to a separate but open concept family room, both with gas fireplaces. A spacious kitchen with large center island opens to the stunning remodeled sunroom. The 1st floor primary suite is well appointed with ensuite bath, sliders to deck, and a closet you dream about. Upstairs, there are two additional oversized bedrooms with ensuite baths & abundant closet space. A 24x16 bonus room offers additional living space. Oversized garage and full basement. Newer heating system, whole house generator. Water views, just minutes from the beaches and major highways.
Zillow last checked: 8 hours ago
Listing updated: September 30, 2025 at 11:27am
Listed by:
Lauren Mello 781-858-0735,
Advocate Realty/Stikeleather Real Estate 781-333-5243,
Lauren Mello 781-858-0735
Bought with:
Shana Lundell
Coldwell Banker Realty - Plymouth
Source: MLS PIN,MLS#: 73385152
Facts & features
Interior
Bedrooms & bathrooms
- Bedrooms: 3
- Bathrooms: 4
- Full bathrooms: 4
- Main level bedrooms: 1
Primary bedroom
- Features: Vaulted Ceiling(s), Flooring - Wall to Wall Carpet, Recessed Lighting, Slider
- Level: Main,First
- Area: 252
- Dimensions: 14 x 18
Bedroom 2
- Features: Bathroom - Full, Flooring - Wall to Wall Carpet
- Level: Second
- Area: 400
- Dimensions: 20 x 20
Bedroom 3
- Features: Bathroom - Full, Flooring - Wall to Wall Carpet
- Level: Second
- Area: 288
- Dimensions: 18 x 16
Primary bathroom
- Features: Yes
Dining room
- Features: Flooring - Hardwood, Open Floorplan
- Level: First
- Area: 144
- Dimensions: 9 x 16
Family room
- Features: Flooring - Hardwood, Recessed Lighting
- Level: First
- Area: 225
- Dimensions: 15 x 15
Kitchen
- Features: Flooring - Stone/Ceramic Tile, Countertops - Stone/Granite/Solid, Kitchen Island, Exterior Access, Stainless Steel Appliances, Gas Stove
- Level: First
- Area: 224
- Dimensions: 14 x 16
Living room
- Features: Vaulted Ceiling(s), Flooring - Hardwood
- Level: First
- Area: 256
- Dimensions: 16 x 16
Heating
- Baseboard, Electric Baseboard, Natural Gas
Cooling
- Central Air, Ductless
Appliances
- Included: Gas Water Heater, Range, Dishwasher, Microwave, Refrigerator, Washer, Dryer, Plumbed For Ice Maker
- Laundry: Electric Dryer Hookup, Washer Hookup
Features
- Bonus Room
- Flooring: Wood, Tile, Carpet, Flooring - Wall to Wall Carpet
- Windows: Insulated Windows
- Basement: Full
- Number of fireplaces: 2
- Fireplace features: Family Room
Interior area
- Total structure area: 3,576
- Total interior livable area: 3,576 sqft
- Finished area above ground: 3,576
Property
Parking
- Total spaces: 12
- Parking features: Attached, Paved Drive, Off Street
- Attached garage spaces: 2
- Uncovered spaces: 10
Features
- Patio & porch: Porch - Enclosed, Deck - Wood
- Exterior features: Porch - Enclosed, Deck - Wood, Rain Gutters, Sprinkler System
- Has view: Yes
- View description: Water, Ocean
- Has water view: Yes
- Water view: Ocean,Water
- Waterfront features: Ocean, 3/10 to 1/2 Mile To Beach, Beach Ownership(Other (See Remarks))
Lot
- Size: 1.01 Acres
- Features: Easements, Sloped
Details
- Parcel number: M:7.0 P:142,3475373
- Zoning: R40
Construction
Type & style
- Home type: SingleFamily
- Architectural style: Cape
- Property subtype: Single Family Residence
Materials
- Frame
- Foundation: Concrete Perimeter
- Roof: Shingle
Condition
- Year built: 2000
Utilities & green energy
- Electric: Generator Connection
- Sewer: Private Sewer
- Water: Public
- Utilities for property: for Electric Range, for Electric Dryer, Washer Hookup, Icemaker Connection, Generator Connection
Community & neighborhood
Community
- Community features: Public Transportation, Shopping, Walk/Jog Trails, Golf, Medical Facility, Bike Path
Location
- Region: Bourne
Price history
| Date | Event | Price |
|---|---|---|
| 9/30/2025 | Sold | $1,112,500-5.3%$311/sqft |
Source: MLS PIN #73385152 Report a problem | ||
| 8/13/2025 | Contingent | $1,175,000$329/sqft |
Source: MLS PIN #73385152 Report a problem | ||
| 7/24/2025 | Price change | $1,175,000-6%$329/sqft |
Source: MLS PIN #73385152 Report a problem | ||
| 6/26/2025 | Price change | $1,250,000-5.7%$350/sqft |
Source: MLS PIN #73385152 Report a problem | ||
| 6/4/2025 | Listed for sale | $1,325,000+120.8%$371/sqft |
Source: MLS PIN #73385152 Report a problem | ||
Public tax history
| Year | Property taxes | Tax assessment |
|---|---|---|
| 2025 | $8,741 +1.4% | $1,119,200 +4.1% |
| 2024 | $8,624 +2% | $1,075,300 +12% |
| 2023 | $8,458 -1.9% | $960,000 +12.3% |
Find assessor info on the county website
Neighborhood: Sagamore Beach
Nearby schools
GreatSchools rating
- NABournedale Elementary SchoolGrades: PK-2Distance: 3.4 mi
- 5/10Bourne Middle SchoolGrades: 6-8Distance: 4.9 mi
- 4/10Bourne High SchoolGrades: 9-12Distance: 4.9 mi
Get a cash offer in 3 minutes
Find out how much your home could sell for in as little as 3 minutes with a no-obligation cash offer.
Estimated market value$1,118,700
Get a cash offer in 3 minutes
Find out how much your home could sell for in as little as 3 minutes with a no-obligation cash offer.
Estimated market value
$1,118,700
