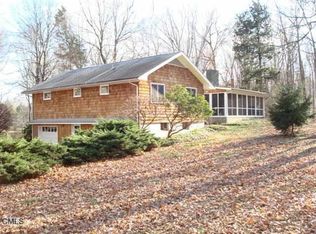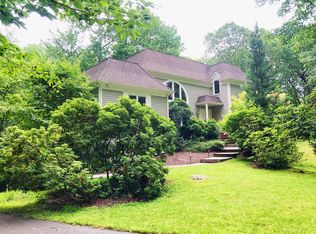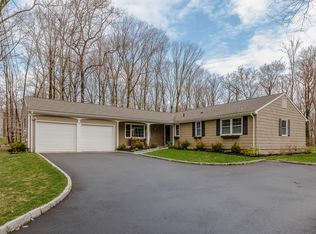Set back off of the lane, this Colonial Farmhouse welcomes you home with its wrap-around porch, overlooking 2+ peaceful, private and level acres. The perfect entertaining home, with integrated sound system/speakers throughout first floor and a wet bar which adjoins large kitchen and dining room. Well-equipped kitchen with high end appliances, large center island and sweeping windows, drawing the outside in, and ideally opening directly to the large family room. Retreat to the fabulous master bedroom suite with sitting room, walk-in closet, cozy fireplace, and spacious bathroom. The additional three bedrooms each have their own private ensuite bathrooms. Finishing the upper level is the convenient laundry room and massive bonus/media room. Mature plantings in front gardens, and a wall of blue hydrangeas across the large back deck, it is tough to find such level, private and beautiful property. Old stone walls add to the charm as you relax and enjoy the outdoors. A convenient propane line runs to outdoor grill site. In the colder months, cozy up to one of four fireplaces throughout home. Opportunity abounds with the unfinished walk-up attic and full lower level. Ideally located only minutes to the village, shopping, schools, restaurants, and routes to lower Fairfield and Westchester Counties plus NYC trains. Get ready to make wonderful memories as you make this special residence your home!!! http://89silverspring.com
This property is off market, which means it's not currently listed for sale or rent on Zillow. This may be different from what's available on other websites or public sources.


