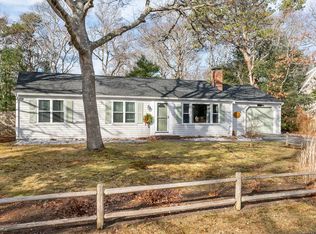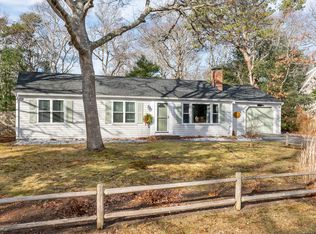Welcome to 89 Sheaffer Road in beautiful Centerville! Sprawling Cape that has always been maintained with many major upgrades completed. 2 BONUS features! The 1st bonus feature would be a 1st floor family room with a connected full bath & walk in closet . This would make for an optional 1st floor primary bedroom/overflow guests or bedroom for multi generational living etc. The 2nd BONUS feature of this property is the room over the 2 car garage which could be easily converted to an ADU (Additional Dwelling Unit) & rented out or do Airbnb. The 1st floor consists of a nice open kitchen with breakfast bar, soft pine floors with dining room combination & a slider to large deck. Also on 1st floor is the converted family room/optional bedroom & a generously sized living room with soft pine flooring & floor to ceiling raised hearth wood burning fireplace. On the 2nd floor you will find the optional primary bedroom with 2 big closets, another full bathroom & 2 more very spacious sized bedrooms. Economical GAS FHW heat. Great area of Centerville, beautiful private back yard with firepit area, outdoor shower, brick patio & walkway & Hot tub. Call today! You Will Be So Glad You Did!
This property is off market, which means it's not currently listed for sale or rent on Zillow. This may be different from what's available on other websites or public sources.

