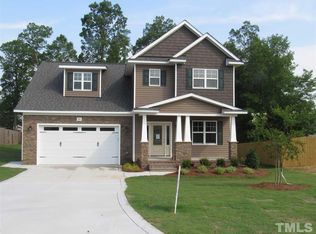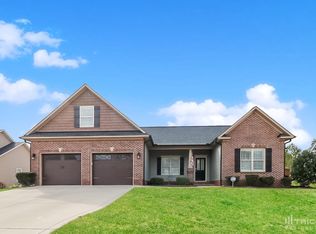BEAUTIFUL HOME CAPTURES THE ESSENCE OF LIVING w/soaring ceilings in family room that flow into sunny kitchen & breakfast area. Kitchen has granite tops, tile backsplash and stainless steel appliances. This inviting plan has huge front porch, formal dining, study/office, spacious bedrooms w/large closets, HUGE bonus, PLUS unfin storage! Master has dual vanity & enormous custom-shelved walk in closet! Spacious patio overlooks large lot perfect for backyard entertaining! All of this PLUS excellent schools!
This property is off market, which means it's not currently listed for sale or rent on Zillow. This may be different from what's available on other websites or public sources.

