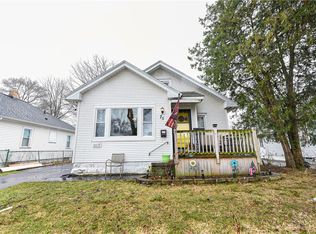Closed
$210,000
89 Shady Way, Rochester, NY 14616
4beds
1,275sqft
Single Family Residence
Built in 1930
4,356 Square Feet Lot
$221,000 Zestimate®
$165/sqft
$2,312 Estimated rent
Maximize your home sale
Get more eyes on your listing so you can sell faster and for more.
Home value
$221,000
$206,000 - $239,000
$2,312/mo
Zestimate® history
Loading...
Owner options
Explore your selling options
What's special
Introducing 89 Shady Way, a charming timepiece nestled in the heart of Rochester. Newly renovated 4 bedroom Cape Cod with 2 car detached garage. 2 full bathrooms, 1 on each floor. Eat in kitchen with open floor plan. Beautiful enclosed front porch. Newly installed dishwasher. Please schedule showings through SHOWINGTIME. Delayed negotiations ending Monday April 22nd at 10am
Zillow last checked: 8 hours ago
Listing updated: May 31, 2024 at 02:13pm
Listed by:
Catherine Astudillo 585-353-3973,
Keller Williams Realty Greater Rochester
Bought with:
Shannon Anne Ringleben, 10401319116
Keller Williams Realty Greater Rochester
Source: NYSAMLSs,MLS#: R1532140 Originating MLS: Rochester
Originating MLS: Rochester
Facts & features
Interior
Bedrooms & bathrooms
- Bedrooms: 4
- Bathrooms: 2
- Full bathrooms: 2
- Main level bathrooms: 1
- Main level bedrooms: 2
Bedroom 1
- Level: Second
Bedroom 2
- Level: Second
Bedroom 3
- Level: First
Bedroom 4
- Level: First
Basement
- Level: Basement
Kitchen
- Level: First
Living room
- Level: First
Heating
- Gas, Baseboard, Hot Water, Radiant
Appliances
- Included: Dishwasher, Electric Cooktop, Gas Water Heater, Microwave, Refrigerator
Features
- Eat-in Kitchen, Separate/Formal Living Room, Kitchen Island, Kitchen/Family Room Combo, Bedroom on Main Level
- Flooring: Carpet, Laminate, Linoleum, Varies, Vinyl
- Basement: Full,Partially Finished
- Has fireplace: No
Interior area
- Total structure area: 1,275
- Total interior livable area: 1,275 sqft
Property
Parking
- Total spaces: 2
- Parking features: Detached, Electricity, Garage
- Garage spaces: 2
Accessibility
- Accessibility features: Accessible Bedroom, Accessible Doors
Features
- Levels: Two
- Stories: 2
- Patio & porch: Enclosed, Porch
- Exterior features: Blacktop Driveway, Fence
- Fencing: Partial
Lot
- Size: 4,356 sqft
- Dimensions: 45 x 100
- Features: Near Public Transit, Residential Lot
Details
- Parcel number: 2628000753300002007000
- Special conditions: Standard
Construction
Type & style
- Home type: SingleFamily
- Architectural style: Cape Cod
- Property subtype: Single Family Residence
Materials
- Aluminum Siding, Steel Siding, Copper Plumbing
- Foundation: Block
- Roof: Asphalt
Condition
- Resale
- Year built: 1930
Utilities & green energy
- Electric: Circuit Breakers
- Sewer: Connected
- Water: Connected, Public
- Utilities for property: Cable Available, High Speed Internet Available, Sewer Connected, Water Connected
Community & neighborhood
Location
- Region: Rochester
Other
Other facts
- Listing terms: Cash,Conventional,FHA,Private Financing Available,VA Loan
Price history
| Date | Event | Price |
|---|---|---|
| 5/31/2024 | Sold | $210,000+40.1%$165/sqft |
Source: | ||
| 4/24/2024 | Pending sale | $149,900$118/sqft |
Source: | ||
| 4/24/2024 | Listing removed | -- |
Source: | ||
| 4/23/2024 | Pending sale | $149,900$118/sqft |
Source: | ||
| 4/23/2024 | Contingent | $149,900$118/sqft |
Source: | ||
Public tax history
| Year | Property taxes | Tax assessment |
|---|---|---|
| 2024 | -- | $97,200 |
| 2023 | -- | $97,200 +18.5% |
| 2022 | -- | $82,000 |
Find assessor info on the county website
Neighborhood: 14616
Nearby schools
GreatSchools rating
- 4/10Longridge SchoolGrades: K-5Distance: 0.9 mi
- 4/10Odyssey AcademyGrades: 6-12Distance: 1.2 mi
Schools provided by the listing agent
- District: Greece
Source: NYSAMLSs. This data may not be complete. We recommend contacting the local school district to confirm school assignments for this home.
