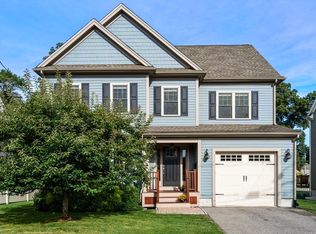You will fall in love with this beautifully renovated, open concept home in the highly desirable Bellevue Hill area. A large, wide lot provides room for expansion (living space/garage). 1st floor was gut renovated to studs & living area expanded w/ incorporation of exterior porch. The bright, sunny space features an abundance of windows, warm tone Bamboo flooring, electric fireplace in LR, large dining area w/ sliders to new deck, & updated kitchen w/ custom cabinetry, granite, tile backsplash, SS (including "smart-fridge" & wine fridge), & island/peninsula w/ seating. New 1/2 BA added to 1st floor. Add'l renovations include 2nd fl BA, finished basement with w/w carpet, 3/4 BA w/ shower, laundry w/ new tile fl. Other important updates: Electrical, Central AC, Roof, Exterior Siding (front of house), Windows, Front Entry Stairs, 1st Fl Insulation, Attic upgrades include blown-in insulation & air-sealing. A soft, neutral paint throughout sets an elegant tone for this chic space
This property is off market, which means it's not currently listed for sale or rent on Zillow. This may be different from what's available on other websites or public sources.
