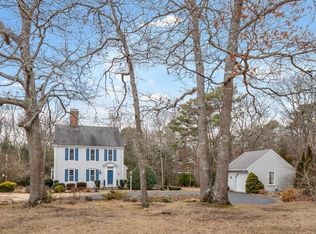Sold for $1,044,500
$1,044,500
89 Screecham Way, Cotuit, MA 02635
4beds
3,261sqft
Single Family Residence
Built in 1983
1 Acres Lot
$1,326,700 Zestimate®
$320/sqft
$4,970 Estimated rent
Home value
$1,326,700
$1.18M - $1.50M
$4,970/mo
Zestimate® history
Loading...
Owner options
Explore your selling options
What's special
One of the most sought-after downtown addresses-Cotuit Place.This beautiful home has gleaming hardwoods throughout the main level,abundant natural light,& has a fabulous spacious floorplan.The heart of this home is the eat-in chef's kitchen,w/high end appliances,custom cabinetry,gas cooktop & island open to the vaulted family room.The living area leads to the screened porch overlooking the large private backyard perfect for grilling or relaxing.Adjacent to the kitchen is a dining room & formal living area with oversized windows & gas fireplace.Generous sized 1st floor master suite w/en suite bath and walk in closet along w/another nice sized bedroom & full bath round out the 1st floor. Upstairs you will find 2 additional good sized bedrooms and 1 1/2 baths w/cozy reading nook.The finished walk-out lower level has newly installed Luxury Vinyl Plank floors '24 & plenty of unfinished storage.Central A/C for those balmy days on the 1st floor,attached double car garage w/1st floor washer/dryer mudroom area.Tankless Ht Water/Gas Boiler new in '21.Perfect house to come home to after a day at the Loop Beach,shopping at Mashpee Commons or dining at one of the superb local restaurants.
Zillow last checked: 8 hours ago
Listing updated: August 30, 2024 at 09:58pm
Listed by:
Amy Maloney 774-212-4444,
Tom Hester Real Estate
Bought with:
Buyer Unrepresented
cci.UnrepBuyer
Source: CCIMLS,MLS#: 22401678
Facts & features
Interior
Bedrooms & bathrooms
- Bedrooms: 4
- Bathrooms: 4
- Full bathrooms: 3
- 1/2 bathrooms: 1
- Main level bathrooms: 2
Primary bedroom
- Description: Flooring: Wood
- Features: Walk-In Closet(s)
- Level: First
Bedroom 2
- Description: Flooring: Wood
- Features: Bedroom 2
Bedroom 3
- Description: Flooring: Wood
- Features: Bedroom 3
- Level: Second
Bedroom 4
- Description: Flooring: Wood
- Features: Bedroom 4
- Level: Second
Primary bathroom
- Features: Private Full Bath
Dining room
- Description: Flooring: Wood
Kitchen
- Description: Countertop(s): Granite,Flooring: Wood
- Features: Breakfast Bar, Upgraded Cabinets, Kitchen Island, Kitchen, Built-in Features
Living room
- Description: Flooring: Wood
- Features: Living Room
Heating
- Hot Water
Cooling
- Central Air
Appliances
- Included: Washer, Microwave, Dishwasher, Gas Water Heater
- Laundry: Laundry Room, First Floor
Features
- Linen Closet, Mud Room
- Flooring: Hardwood, Tile
- Basement: Finished,Interior Entry,Full
- Number of fireplaces: 1
Interior area
- Total structure area: 3,261
- Total interior livable area: 3,261 sqft
Property
Parking
- Total spaces: 2
- Parking features: Basement
- Attached garage spaces: 2
Features
- Stories: 1
- Exterior features: Private Yard, Underground Sprinkler, Outdoor Shower
- Fencing: Fenced
Lot
- Size: 1 Acres
- Features: In Town Location, Level, South of Route 28
Details
- Parcel number: 021108
- Zoning: RF
- Special conditions: Estate Sale
Construction
Type & style
- Home type: SingleFamily
- Property subtype: Single Family Residence
Materials
- Clapboard, Shingle Siding
- Foundation: Poured
- Roof: Asphalt
Condition
- Updated/Remodeled, Actual
- New construction: No
- Year built: 1983
- Major remodel year: 20
Utilities & green energy
- Sewer: Septic Tank
Community & neighborhood
Location
- Region: Cotuit
- Subdivision: Cotuit Place
Other
Other facts
- Listing terms: Cash
- Road surface type: Paved
Price history
| Date | Event | Price |
|---|---|---|
| 5/30/2024 | Sold | $1,044,500-4.1%$320/sqft |
Source: | ||
| 5/1/2024 | Pending sale | $1,089,000$334/sqft |
Source: | ||
| 4/24/2024 | Listed for sale | $1,089,000+448.6%$334/sqft |
Source: | ||
| 9/30/1994 | Sold | $198,500-31.3%$61/sqft |
Source: Public Record Report a problem | ||
| 6/15/1988 | Sold | $289,000+25.7%$89/sqft |
Source: Public Record Report a problem | ||
Public tax history
| Year | Property taxes | Tax assessment |
|---|---|---|
| 2025 | $8,478 +20.4% | $1,015,300 +13.6% |
| 2024 | $7,042 +1% | $893,700 +7.3% |
| 2023 | $6,969 +4.6% | $832,600 +29.2% |
Find assessor info on the county website
Neighborhood: Cotuit
Nearby schools
GreatSchools rating
- 3/10Barnstable United Elementary SchoolGrades: 4-5Distance: 3.7 mi
- 4/10Barnstable High SchoolGrades: 8-12Distance: 6.7 mi
- 7/10West Villages Elementary SchoolGrades: K-3Distance: 3.8 mi
Schools provided by the listing agent
- District: Barnstable
Source: CCIMLS. This data may not be complete. We recommend contacting the local school district to confirm school assignments for this home.
Get a cash offer in 3 minutes
Find out how much your home could sell for in as little as 3 minutes with a no-obligation cash offer.
Estimated market value$1,326,700
Get a cash offer in 3 minutes
Find out how much your home could sell for in as little as 3 minutes with a no-obligation cash offer.
Estimated market value
$1,326,700
