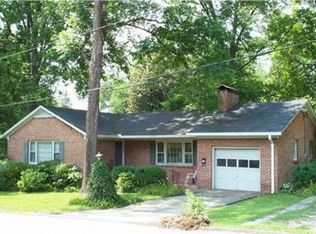This home, born in 1954 and having been with one family since the 70's, is looking for a loving family with which to grow old. Hardwood floors are throughout the home and the family room has heart of pine on the ceiling and walls as well as a gas log fireplace. The home has a formal living room/dining room combination, island in kitchen/family room and a separate dining area. Without actually seeing this home you cannot appreciate its beauty. There is definitely a "WOW" effect. Added to this is its location; a short walk from Historic Downtown Toccoa and its many restaurants, stores, and attractions. NEW ROOF JANUARY 2017!!!
This property is off market, which means it's not currently listed for sale or rent on Zillow. This may be different from what's available on other websites or public sources.

