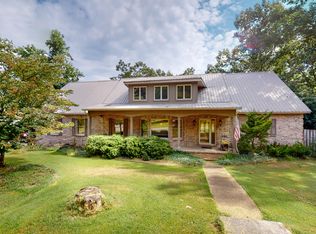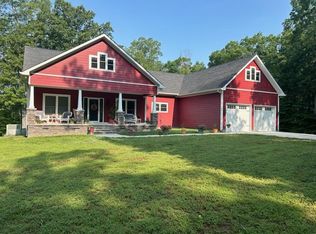Closed
$560,000
89 Sarvis Ridge Rd, Normandy, TN 37360
3beds
3,263sqft
Single Family Residence, Residential
Built in 1987
12.49 Acres Lot
$652,800 Zestimate®
$172/sqft
$3,239 Estimated rent
Home value
$652,800
$601,000 - $712,000
$3,239/mo
Zestimate® history
Loading...
Owner options
Explore your selling options
What's special
TOTAL seclusion and privacy at it's best! A dream property of 12.5 acres tucked at the end of a cul de sac with a magazine like approach to the home through a winding driveway. The home is 3 bedrooms, 2.5 baths with the primary being downstairs. The main part of the home is very open with a renovated kitchen with oversized island, updated appliances, gas stove and granite. The den has a wood burning stove. The breakfast room and sunroom have tons of windows with views of the property. The home also has smart home devices, dual fuel HVAC & Trex low maint. decking. The primary bath has an oversized shower w/ multiple heads. Upstairs there's two bedrooms, a full bath, bonus and lots of storage. 2 car garage + carport and parking spots. Large utility room.
Zillow last checked: 8 hours ago
Listing updated: July 21, 2023 at 01:10pm
Listing Provided by:
Justin Holder 615-423-3654,
Parks Compass
Bought with:
Shelly Head, 362376
Blackwell Realty and Auction
Source: RealTracs MLS as distributed by MLS GRID,MLS#: 2537773
Facts & features
Interior
Bedrooms & bathrooms
- Bedrooms: 3
- Bathrooms: 3
- Full bathrooms: 2
- 1/2 bathrooms: 1
- Main level bedrooms: 1
Bedroom 1
- Area: 266 Square Feet
- Dimensions: 19x14
Bedroom 2
- Area: 198 Square Feet
- Dimensions: 18x11
Bedroom 3
- Area: 216 Square Feet
- Dimensions: 18x12
Bonus room
- Area: 372 Square Feet
- Dimensions: 31x12
Dining room
- Features: Separate
- Level: Separate
- Area: 132 Square Feet
- Dimensions: 12x11
Kitchen
- Area: 221 Square Feet
- Dimensions: 17x13
Living room
- Area: 224 Square Feet
- Dimensions: 16x14
Heating
- Central, Electric
Cooling
- Dual, Electric
Appliances
- Included: Dishwasher, Disposal, Microwave, Gas Oven, Gas Range
Features
- Smart Thermostat, Primary Bedroom Main Floor
- Flooring: Wood, Tile, Vinyl
- Basement: Crawl Space
- Number of fireplaces: 1
- Fireplace features: Living Room, Wood Burning
Interior area
- Total structure area: 3,263
- Total interior livable area: 3,263 sqft
- Finished area above ground: 3,263
Property
Parking
- Total spaces: 4
- Parking features: Garage Door Opener, Garage Faces Side, Detached
- Garage spaces: 2
- Carport spaces: 2
- Covered spaces: 4
Features
- Levels: Two
- Stories: 2
- Patio & porch: Deck
- Exterior features: Smart Light(s)
Lot
- Size: 12.49 Acres
Details
- Parcel number: 115 01408 000
- Special conditions: Standard
Construction
Type & style
- Home type: SingleFamily
- Property subtype: Single Family Residence, Residential
Materials
- Vinyl Siding
- Roof: Shingle
Condition
- New construction: No
- Year built: 1987
Utilities & green energy
- Sewer: Septic Tank
- Water: Well
- Utilities for property: Electricity Available
Community & neighborhood
Security
- Security features: Security System
Location
- Region: Normandy
- Subdivision: Normandy
Price history
| Date | Event | Price |
|---|---|---|
| 7/17/2023 | Sold | $560,000-6.7%$172/sqft |
Source: | ||
| 6/30/2023 | Contingent | $600,000$184/sqft |
Source: | ||
| 6/19/2023 | Listed for sale | $600,000-6.2%$184/sqft |
Source: | ||
| 6/14/2023 | Listing removed | -- |
Source: | ||
| 6/5/2023 | Listed for sale | $639,900+6.7%$196/sqft |
Source: | ||
Public tax history
| Year | Property taxes | Tax assessment |
|---|---|---|
| 2025 | $2,198 | $94,550 |
| 2024 | $2,198 +0.1% | $94,550 +0.1% |
| 2023 | $2,196 | $94,425 |
Find assessor info on the county website
Neighborhood: 37360
Nearby schools
GreatSchools rating
- 4/10Learning Way Elementary SchoolGrades: PK-5Distance: 9.8 mi
- 4/10Harris Middle SchoolGrades: 6-8Distance: 9.9 mi
- 3/10Central High SchoolGrades: 9-12Distance: 10 mi
Schools provided by the listing agent
- Elementary: Eakin Elementary
- Middle: Harris Middle School
- High: Shelbyville Central High School
Source: RealTracs MLS as distributed by MLS GRID. This data may not be complete. We recommend contacting the local school district to confirm school assignments for this home.

Get pre-qualified for a loan
At Zillow Home Loans, we can pre-qualify you in as little as 5 minutes with no impact to your credit score.An equal housing lender. NMLS #10287.
Sell for more on Zillow
Get a free Zillow Showcase℠ listing and you could sell for .
$652,800
2% more+ $13,056
With Zillow Showcase(estimated)
$665,856
