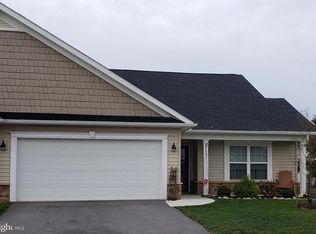Sold for $315,000 on 03/11/25
$315,000
89 Saffron Ter, Falling Waters, WV 25419
2beds
1,348sqft
Single Family Residence
Built in 2017
6,534 Square Feet Lot
$323,100 Zestimate®
$234/sqft
$1,716 Estimated rent
Home value
$323,100
$291,000 - $359,000
$1,716/mo
Zestimate® history
Loading...
Owner options
Explore your selling options
What's special
One level immaculate villa in Spring Mills subdivision is waiting for you. This home has only had one owner and has been very well maintained. Bright and clean home will welcome you as you walk in the front door. The floors in the main living area are quality LVP. The main living area is open, spacious, warm and welcoming. Kitchen granite counters & island give plenty of space for your preparing and cooking needs. It even has an under-sink mini hot water heater. This area is open to the dining area and main living area. The warm propane gas fireplace has blower and remote. Custom blinds on all windows throughout the entire home. Laundry area is right across from the Primary Suite. The Primary suite is the perfect escape, with tray ceiling spacious walk in closet and walk in shower. On the opposite side of home is the second bedroom and full bathroom with tub/shower combination. Lets step outside to the backyard from the living room. Immediately you will step into the screened room where you can sit and relax with a beverage and look into your large fenced backyard (two gates for entry) and patio. This owner has placed Garden trellises for climbing clematis flowers and planted beautiful flowering perennials that bloom at different points of the growing season. This could be your new home with convenient location to doctors, shopping and I81.
Zillow last checked: 8 hours ago
Listing updated: March 14, 2025 at 03:13am
Listed by:
Tina Roach 304-671-4587,
Samson Properties
Bought with:
Jim Chittock, WVS200301129
Kesecker Realty, Inc.
Source: Bright MLS,MLS#: WVBE2037040
Facts & features
Interior
Bedrooms & bathrooms
- Bedrooms: 2
- Bathrooms: 2
- Full bathrooms: 2
- Main level bathrooms: 2
- Main level bedrooms: 2
Basement
- Area: 0
Heating
- Heat Pump, Electric
Cooling
- Central Air, Electric
Appliances
- Included: Microwave, Disposal, Dryer, Exhaust Fan, Ice Maker, Oven/Range - Electric, Refrigerator, Stainless Steel Appliance(s), Water Conditioner - Owned, Water Heater, Dishwasher, Washer, Electric Water Heater
- Laundry: Has Laundry, Main Level
Features
- Bathroom - Tub Shower, Bathroom - Walk-In Shower, Ceiling Fan(s), Combination Dining/Living, Combination Kitchen/Living, Dining Area, Combination Kitchen/Dining, Attic, Open Floorplan, Eat-in Kitchen, Kitchen Island, Primary Bath(s), Recessed Lighting, Walk-In Closet(s), Dry Wall, Tray Ceiling(s)
- Flooring: Carpet, Luxury Vinyl
- Doors: Six Panel, Storm Door(s)
- Windows: Screens, Double Hung, Double Pane Windows
- Has basement: No
- Number of fireplaces: 1
- Fireplace features: Gas/Propane, Mantel(s), Screen
Interior area
- Total structure area: 1,348
- Total interior livable area: 1,348 sqft
- Finished area above ground: 1,348
- Finished area below ground: 0
Property
Parking
- Total spaces: 4
- Parking features: Garage Faces Front, Garage Door Opener, Inside Entrance, Asphalt, Attached, Driveway
- Attached garage spaces: 2
- Uncovered spaces: 2
Accessibility
- Accessibility features: Grip-Accessible Features, Accessible Entrance, No Stairs
Features
- Levels: One
- Stories: 1
- Patio & porch: Patio, Screened, Roof
- Exterior features: Lighting, Street Lights
- Pool features: Community
- Fencing: Back Yard,Wood
- Has view: Yes
- View description: Garden, Street
Lot
- Size: 6,534 sqft
- Features: Front Yard, Landscaped, Rear Yard, SideYard(s), Suburban
Details
- Additional structures: Above Grade, Below Grade
- Parcel number: 02 14E025700000000
- Zoning: 101
- Special conditions: Standard
Construction
Type & style
- Home type: SingleFamily
- Architectural style: Villa
- Property subtype: Single Family Residence
- Attached to another structure: Yes
Materials
- Frame, Vinyl Siding
- Foundation: Slab
- Roof: Architectural Shingle
Condition
- Excellent
- New construction: No
- Year built: 2017
Details
- Builder name: Panhandle Homes
Utilities & green energy
- Electric: 200+ Amp Service
- Sewer: Public Sewer
- Water: Public
- Utilities for property: Cable Connected, Propane, Cable, Fiber Optic
Community & neighborhood
Community
- Community features: Pool
Location
- Region: Falling Waters
- Subdivision: Spring Mills
- Municipality: Falling Waters District
HOA & financial
HOA
- Has HOA: Yes
- HOA fee: $465 annually
- Services included: Common Area Maintenance, Pool(s), Recreation Facility, Road Maintenance, Snow Removal
- Association name: SPRING MILLS SUBDIVISION HOA
Other
Other facts
- Listing agreement: Exclusive Right To Sell
- Listing terms: Cash,Conventional,FHA,USDA Loan
- Ownership: Fee Simple
- Road surface type: Black Top
Price history
| Date | Event | Price |
|---|---|---|
| 3/11/2025 | Sold | $315,000-3.1%$234/sqft |
Source: | ||
| 2/10/2025 | Contingent | $325,000$241/sqft |
Source: | ||
| 1/31/2025 | Listed for sale | $325,000+66.7%$241/sqft |
Source: | ||
| 9/28/2017 | Sold | $195,000$145/sqft |
Source: Public Record | ||
Public tax history
| Year | Property taxes | Tax assessment |
|---|---|---|
| 2024 | $1,638 +0% | $133,500 +3% |
| 2023 | $1,638 +17.5% | $129,600 +8.2% |
| 2022 | $1,394 | $119,760 +11% |
Find assessor info on the county website
Neighborhood: 25419
Nearby schools
GreatSchools rating
- 6/10Potomack Intermediate SchoolGrades: 3-5Distance: 0.6 mi
- 5/10Spring Mills Middle SchoolGrades: 6-8Distance: 0.9 mi
- 7/10Spring Mills High SchoolGrades: 9-12Distance: 1.1 mi
Schools provided by the listing agent
- Elementary: Spring Mills Primary
- Middle: Spring Mills
- High: Spring Mills
- District: Berkeley County Schools
Source: Bright MLS. This data may not be complete. We recommend contacting the local school district to confirm school assignments for this home.

Get pre-qualified for a loan
At Zillow Home Loans, we can pre-qualify you in as little as 5 minutes with no impact to your credit score.An equal housing lender. NMLS #10287.
Sell for more on Zillow
Get a free Zillow Showcase℠ listing and you could sell for .
$323,100
2% more+ $6,462
With Zillow Showcase(estimated)
$329,562