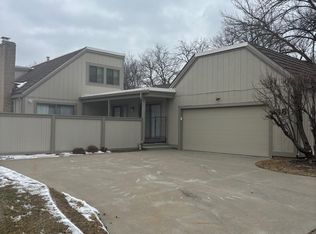Sold
Price Unknown
89 SW Pepper Tree Ln, Topeka, KS 66611
2beds
2,013sqft
Townhouse, Residential
Built in 1977
10 Acres Lot
$226,100 Zestimate®
$--/sqft
$1,774 Estimated rent
Home value
$226,100
$206,000 - $249,000
$1,774/mo
Zestimate® history
Loading...
Owner options
Explore your selling options
What's special
Don't miss this Pepper Tree maintenance free beauty! Upon entry you will enjoy the 38 x 16 courtyard for your morning coffee or outdoor dining. Main level boasts amazing updated kitchen, 2 full baths, master w/ walk-in closet & bath, large guest bedroom w/ 3 closets, beautiful fireplace and attached garage. Walk out of your master bedroom into another private courtyard area w/ hot tub (negotiable). Basement has gorgeous bonus bedroom (no egress), large family room, office and huge utility/workshop/storage room. Newer 96% eff furnace, hot water heater, washing machine & dishwasher. All appliances stay including washer & dryer. Home warranty included! Shared clubhouse & pool.
Zillow last checked: 8 hours ago
Listing updated: January 30, 2024 at 09:14pm
Listed by:
Brenda North 785-220-5042,
Platinum Realty LLC
Bought with:
Pepe Miranda, SA00236516
Genesis, LLC, Realtors
Source: Sunflower AOR,MLS#: 231986
Facts & features
Interior
Bedrooms & bathrooms
- Bedrooms: 2
- Bathrooms: 3
- Full bathrooms: 2
- 1/2 bathrooms: 1
Primary bedroom
- Level: Main
- Area: 184.96
- Dimensions: 13.6 x 13.6
Bedroom 2
- Level: Main
- Area: 240.8
- Dimensions: 17.2 x 14
Bedroom 3
- Level: Basement
- Area: 237.16
- Dimensions: 19.6 x 12.10
Dining room
- Level: Main
- Area: 154.7
- Dimensions: 13.11 x 11.8
Kitchen
- Level: Main
- Area: 131
- Dimensions: 13.1 x 10
Laundry
- Level: Basement
Living room
- Level: Main
- Area: 194.03
- Dimensions: 14.8 x 13.11
Heating
- Natural Gas, 90 + Efficiency
Cooling
- Central Air
Appliances
- Included: Electric Range, Microwave, Dishwasher, Refrigerator, Disposal, Humidifier, Cable TV Available
- Laundry: In Basement, Separate Room
Features
- Flooring: Hardwood, Vinyl, Laminate, Carpet
- Basement: Concrete,Full,Partially Finished
- Number of fireplaces: 1
- Fireplace features: One
Interior area
- Total structure area: 2,013
- Total interior livable area: 2,013 sqft
- Finished area above ground: 1,278
- Finished area below ground: 735
Property
Parking
- Parking features: Attached, Auto Garage Opener(s)
- Has attached garage: Yes
Features
- Patio & porch: Patio
- Fencing: Privacy
Lot
- Size: 10 Acres
Details
- Parcel number: 089146130300202700
- Special conditions: Standard,Arm's Length
Construction
Type & style
- Home type: Townhouse
- Architectural style: Ranch
- Property subtype: Townhouse, Residential
Materials
- Frame
Condition
- Year built: 1977
Utilities & green energy
- Water: Public
- Utilities for property: Cable Available
Community & neighborhood
Security
- Security features: Fire Alarm
Community
- Community features: Pool
Location
- Region: Topeka
- Subdivision: Peppertree Pk
HOA & financial
HOA
- Has HOA: Yes
- HOA fee: $350 monthly
- Services included: Water, Trash, Maintenance Grounds, Snow Removal, Exterior Paint, Management, Roof Replace, Pool, Road Maintenance, Clubhouse, Common Area Maintenance
- Association name: Peppertree
Price history
| Date | Event | Price |
|---|---|---|
| 1/30/2024 | Sold | -- |
Source: | ||
| 12/28/2023 | Pending sale | $217,500$108/sqft |
Source: | ||
| 12/13/2023 | Price change | $217,500-1.1%$108/sqft |
Source: | ||
| 12/7/2023 | Price change | $219,900-2.2%$109/sqft |
Source: | ||
| 11/30/2023 | Listed for sale | $224,900+80.1%$112/sqft |
Source: | ||
Public tax history
| Year | Property taxes | Tax assessment |
|---|---|---|
| 2025 | -- | $24,868 +2% |
| 2024 | $3,458 +1.6% | $24,381 +4.2% |
| 2023 | $3,405 +9.5% | $23,400 +13% |
Find assessor info on the county website
Neighborhood: Briarwood
Nearby schools
GreatSchools rating
- 5/10Jardine ElementaryGrades: PK-5Distance: 0.3 mi
- 6/10Jardine Middle SchoolGrades: 6-8Distance: 0.3 mi
- 5/10Topeka High SchoolGrades: 9-12Distance: 3.1 mi
Schools provided by the listing agent
- Elementary: Jardine Elementary School/USD 501
- Middle: Jardine Middle School/USD 501
- High: Topeka High School/USD 501
Source: Sunflower AOR. This data may not be complete. We recommend contacting the local school district to confirm school assignments for this home.
