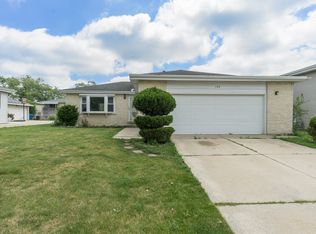Closed
$350,000
89 S Highview Ave, Addison, IL 60101
3beds
1,694sqft
Single Family Residence
Built in 1968
6,699.53 Square Feet Lot
$365,200 Zestimate®
$207/sqft
$2,740 Estimated rent
Home value
$365,200
$332,000 - $402,000
$2,740/mo
Zestimate® history
Loading...
Owner options
Explore your selling options
What's special
Fabulous 3 bedroom 2 bath raised ranch has been meticulously maintained by recent owners. Main level boasts beautiful hardwood floors throughout. Formal living and dining rooms. Newly remodeled baths offer modern fixtures and colors. Full sized eat in kitchen offers ample cabinet space,ceramic tile and newer appliances. Lower level includes recreation area, full bath and laundry. Large fenced yard features balcony, concrete patio, shed and garden area. Many recent updates include AC and water heater 2018, humidifier, new front door and interior 6 panel doors, new gutters with gutter guards and new shed. Excellent location close to expressways, shopping and restaurants. Sellers hate to leave. Hurry!! Won't last long.
Zillow last checked: 8 hours ago
Listing updated: February 14, 2025 at 12:32am
Listing courtesy of:
Douglas Dahlen 630-543-5640,
Century 21 Circle
Bought with:
Erica Williams
@properties Christies International Real Estate
Source: MRED as distributed by MLS GRID,MLS#: 12271454
Facts & features
Interior
Bedrooms & bathrooms
- Bedrooms: 3
- Bathrooms: 2
- Full bathrooms: 2
Primary bedroom
- Features: Flooring (Hardwood)
- Level: Main
- Area: 140 Square Feet
- Dimensions: 14X10
Bedroom 2
- Features: Flooring (Hardwood)
- Level: Main
- Area: 110 Square Feet
- Dimensions: 11X10
Bedroom 3
- Features: Flooring (Hardwood)
- Level: Main
- Area: 132 Square Feet
- Dimensions: 12X11
Dining room
- Features: Flooring (Hardwood), Window Treatments (Blinds)
- Level: Main
- Area: 110 Square Feet
- Dimensions: 11X10
Family room
- Features: Flooring (Ceramic Tile)
- Level: Lower
- Area: 276 Square Feet
- Dimensions: 23X12
Kitchen
- Features: Kitchen (Eating Area-Table Space), Flooring (Ceramic Tile)
- Level: Main
- Area: 143 Square Feet
- Dimensions: 13X11
Laundry
- Features: Flooring (Ceramic Tile)
- Level: Lower
- Area: 70 Square Feet
- Dimensions: 10X7
Living room
- Features: Flooring (Hardwood), Window Treatments (Blinds)
- Level: Main
- Area: 255 Square Feet
- Dimensions: 17X15
Heating
- Natural Gas, Forced Air
Cooling
- Central Air
Appliances
- Included: Range, Refrigerator, Freezer, Washer, Dryer
Features
- Flooring: Hardwood
- Basement: Finished,Partial,Daylight
Interior area
- Total structure area: 1,694
- Total interior livable area: 1,694 sqft
Property
Parking
- Total spaces: 2
- Parking features: Concrete, Garage Door Opener, On Site, Garage Owned, Attached, Garage
- Attached garage spaces: 2
- Has uncovered spaces: Yes
Accessibility
- Accessibility features: No Disability Access
Features
- Patio & porch: Deck, Patio
- Fencing: Fenced
Lot
- Size: 6,699 sqft
- Dimensions: 60 X 115
Details
- Additional structures: Shed(s)
- Parcel number: 0328308003
- Special conditions: Corporate Relo
- Other equipment: Ceiling Fan(s), Sump Pump
Construction
Type & style
- Home type: SingleFamily
- Property subtype: Single Family Residence
Materials
- Vinyl Siding, Brick
- Foundation: Concrete Perimeter
- Roof: Asphalt
Condition
- New construction: No
- Year built: 1968
- Major remodel year: 2017
Details
- Builder model: RAISED RANCH
Utilities & green energy
- Electric: Circuit Breakers, 100 Amp Service
- Sewer: Public Sewer
- Water: Public
Community & neighborhood
Location
- Region: Addison
HOA & financial
HOA
- Services included: None
Other
Other facts
- Listing terms: Cash
- Ownership: Fee Simple
Price history
| Date | Event | Price |
|---|---|---|
| 2/12/2025 | Sold | $350,000$207/sqft |
Source: | ||
| 1/20/2025 | Contingent | $350,000$207/sqft |
Source: | ||
| 1/16/2025 | Listed for sale | $350,000+58%$207/sqft |
Source: | ||
| 1/12/2018 | Sold | $221,500-5.7%$131/sqft |
Source: | ||
| 11/27/2017 | Pending sale | $234,900$139/sqft |
Source: Berkshire Hathaway HomeServices Prairie Path REALTORS #09779945 Report a problem | ||
Public tax history
| Year | Property taxes | Tax assessment |
|---|---|---|
| 2024 | $7,059 +4.9% | $108,530 +8.8% |
| 2023 | $6,730 +4.5% | $99,770 +6.4% |
| 2022 | $6,438 +4.4% | $93,760 +4.4% |
Find assessor info on the county website
Neighborhood: 60101
Nearby schools
GreatSchools rating
- 6/10Lake Park Elementary SchoolGrades: K-5Distance: 0.2 mi
- 6/10Indian Trail Jr High SchoolGrades: 6-8Distance: 1.2 mi
- 8/10Addison Trail High SchoolGrades: 9-12Distance: 1.2 mi
Schools provided by the listing agent
- Elementary: Lake Park Elementary School
- Middle: Indian Trail Junior High School
- High: Addison Trail High School
- District: 4
Source: MRED as distributed by MLS GRID. This data may not be complete. We recommend contacting the local school district to confirm school assignments for this home.
Get a cash offer in 3 minutes
Find out how much your home could sell for in as little as 3 minutes with a no-obligation cash offer.
Estimated market value$365,200
Get a cash offer in 3 minutes
Find out how much your home could sell for in as little as 3 minutes with a no-obligation cash offer.
Estimated market value
$365,200
