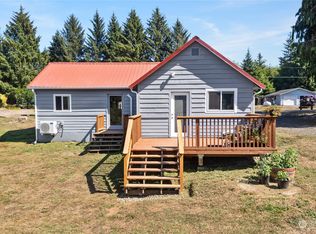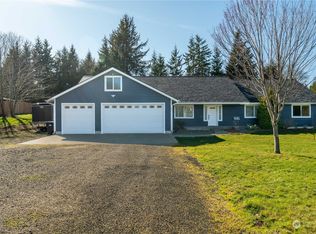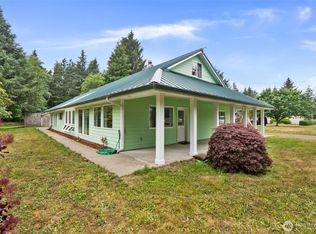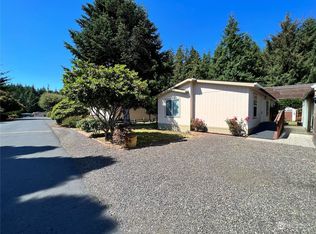Sold
Listed by:
Kaylan Forbis,
Spivey Realty Group, LLC
Bought with: Spivey Realty Group, LLC
$355,000
89 Rustemeyer Road, Aberdeen, WA 98520
2beds
1,152sqft
Manufactured On Land
Built in 1974
16.38 Acres Lot
$324,500 Zestimate®
$308/sqft
$1,556 Estimated rent
Home value
$324,500
$266,000 - $386,000
$1,556/mo
Zestimate® history
Loading...
Owner options
Explore your selling options
What's special
Breath-taking views await! Perfectly nestled on a dead-end gravel driveway, this secluded property features a Northwest facing 2 bed, 1.75 bath manufactured home and a 1144 sq. ft. detached garage w/ private well and septic on 16 acres of pristine bay-front property. Additionally, the property includes a private pond, multiple outbuildings, RV parking w/ hookups, various water lines on property for irrigation/gardening, partially fenced for livestock and potential for another building site. Features of the manufactured home include covered back deck, stainless-steel appliances, main bedroom w/ .75 bathroom and pellet stove heat.
Zillow last checked: 8 hours ago
Listing updated: May 08, 2025 at 04:01am
Listed by:
Kaylan Forbis,
Spivey Realty Group, LLC
Bought with:
Jay Hardy, 23021419
Spivey Realty Group, LLC
Source: NWMLS,MLS#: 2326185
Facts & features
Interior
Bedrooms & bathrooms
- Bedrooms: 2
- Bathrooms: 2
- Full bathrooms: 1
- 3/4 bathrooms: 1
- Main level bathrooms: 2
- Main level bedrooms: 2
Primary bedroom
- Level: Main
Bedroom
- Level: Main
Bathroom full
- Level: Main
Bathroom three quarter
- Level: Main
Dining room
- Level: Main
Dining room
- Level: Main
Entry hall
- Level: Main
Kitchen with eating space
- Level: Main
Living room
- Level: Main
Heating
- Fireplace(s)
Cooling
- None
Appliances
- Included: Refrigerator(s), Stove(s)/Range(s), Water Heater: Electric, Water Heater Location: Laundry room
Features
- Bath Off Primary, Ceiling Fan(s), Dining Room
- Flooring: Vinyl, Carpet
- Windows: Double Pane/Storm Window
- Basement: None
- Number of fireplaces: 1
- Fireplace features: Pellet Stove, Main Level: 1, Fireplace
Interior area
- Total structure area: 1,152
- Total interior livable area: 1,152 sqft
Property
Parking
- Total spaces: 2
- Parking features: Driveway, Detached Garage, RV Parking
- Garage spaces: 2
Features
- Levels: One
- Stories: 1
- Entry location: Main
- Patio & porch: Bath Off Primary, Ceiling Fan(s), Double Pane/Storm Window, Dining Room, Fireplace, Water Heater
- Has view: Yes
- View description: Bay, Mountain(s), Ocean, Territorial
- Has water view: Yes
- Water view: Bay,Ocean
- Frontage length: Waterfront Ft: 800
Lot
- Size: 16.38 Acres
- Features: Dead End Street, Paved, Secluded, Cable TV, Deck, Fenced-Partially, High Speed Internet, Outbuildings, RV Parking, Shop
- Topography: Level,Partial Slope,Sloped
- Residential vegetation: Brush, Garden Space, Wooded
Details
- Parcel number: 817500600000
- Zoning: G5
- Zoning description: Jurisdiction: County
- Special conditions: Standard
Construction
Type & style
- Home type: MobileManufactured
- Property subtype: Manufactured On Land
Materials
- Cement Planked, Cement Plank
- Foundation: See Remarks, Tie Down
- Roof: Metal
Condition
- Fair
- Year built: 1974
- Major remodel year: 1974
Utilities & green energy
- Electric: Company: GH PUD
- Sewer: Septic Tank, Company: Septic
- Water: Individual Well, Company: Private Well
- Utilities for property: Comcast, Comcast
Community & neighborhood
Location
- Region: Aberdeen
- Subdivision: Ocosta
Other
Other facts
- Body type: Double Wide
- Listing terms: Cash Out,See Remarks
- Road surface type: Dirt
- Cumulative days on market: 46 days
Price history
| Date | Event | Price |
|---|---|---|
| 4/7/2025 | Sold | $355,000-5.3%$308/sqft |
Source: | ||
| 3/5/2025 | Pending sale | $375,000$326/sqft |
Source: | ||
| 3/3/2025 | Price change | $375,000-2.6%$326/sqft |
Source: | ||
| 2/4/2025 | Listed for sale | $385,000+10609.3%$334/sqft |
Source: | ||
| 8/31/2017 | Sold | $3,595$3/sqft |
Source: Public Record Report a problem | ||
Public tax history
| Year | Property taxes | Tax assessment |
|---|---|---|
| 2024 | $1,544 +36.9% | $165,262 +45% |
| 2023 | $1,128 -4.8% | $113,938 |
| 2022 | $1,185 -3.4% | $113,938 +17.1% |
Find assessor info on the county website
Neighborhood: 98520
Nearby schools
GreatSchools rating
- 4/10Ocosta Elementary SchoolGrades: PK-6Distance: 6.8 mi
- 5/10Ocosta Junior - Senior High SchoolGrades: 7-12Distance: 6.8 mi
Schools provided by the listing agent
- Elementary: Ocosta Elem
- Middle: Ocosta Jnr - Snr Hig
- High: Ocosta Jnr - Snr Hig
Source: NWMLS. This data may not be complete. We recommend contacting the local school district to confirm school assignments for this home.



