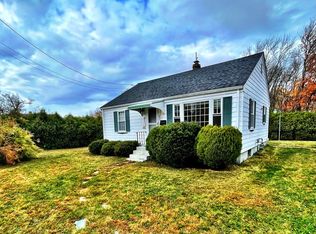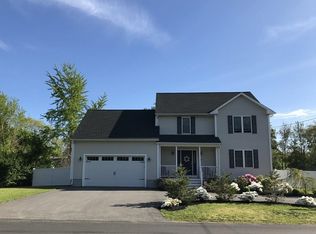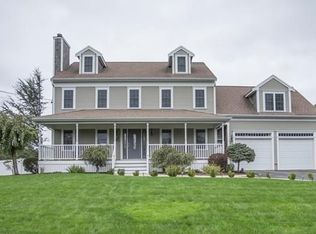Sold for $650,000
$650,000
89 Russells Mills Rd, Dartmouth, MA 02748
2beds
1,810sqft
Single Family Residence
Built in 1810
0.56 Acres Lot
$712,600 Zestimate®
$359/sqft
$3,043 Estimated rent
Home value
$712,600
$677,000 - $755,000
$3,043/mo
Zestimate® history
Loading...
Owner options
Explore your selling options
What's special
Beautifully renovated 1810, Gothic Revival, w/ iconic twin gabled roofline, set on a half acre, surrounded by stone walls, & a row of privets out front. The one car garage has tons of storage. There's also plenty of parking on the crushed, white shell drive. The adorable brick floored mudroom, gives way to an updated kitchen with new appliances and a see through fireplace. The dining room also boasts a lovely fireplace. Both full baths have been renovated & feature heated floors for those cold New England mornings. The laundry room is tucked inside the 1st floor bath. A list of updates that include a new roof, (house and garage), new 200 amp electrical, new window treatments, new appliances, new HVAC featuring ductless mini splits & so much more. (See attached list) The two front to back bedrooms are large and can accommodate a king sized bed. The downstairs office is home to a huge closet. Too much too mention! This home is the perfect blend of old, world charm & modern conveniences!
Zillow last checked: 8 hours ago
Listing updated: October 27, 2023 at 04:58am
Listed by:
Tracey Noonan 617-828-3683,
Kinlin Grover Compass 508-992-6479
Bought with:
Liza Danforth
Kinlin Grover Compass
Source: MLS PIN,MLS#: 73160302
Facts & features
Interior
Bedrooms & bathrooms
- Bedrooms: 2
- Bathrooms: 2
- Full bathrooms: 2
Primary bedroom
- Features: Closet, Flooring - Wall to Wall Carpet
- Level: Second
Bedroom 2
- Features: Closet, Flooring - Wall to Wall Carpet
- Level: Second
Bathroom 1
- Features: Bathroom - Full, Bathroom - Double Vanity/Sink, Bathroom - Tiled With Tub & Shower, Bathroom - With Tub & Shower, Countertops - Upgraded, Double Vanity, Recessed Lighting, Washer Hookup, Lighting - Overhead
- Level: First
Bathroom 2
- Features: Bathroom - Full, Bathroom - Double Vanity/Sink, Bathroom - Tiled With Shower Stall, Remodeled
- Level: Second
Dining room
- Features: Flooring - Hardwood
- Level: First
Kitchen
- Features: Closet, Flooring - Hardwood, Dining Area, Countertops - Upgraded, Recessed Lighting, Remodeled, Gas Stove, Lighting - Overhead
- Level: Main,First
Living room
- Features: Flooring - Hardwood
- Level: Main,First
Office
- Features: Closet, Flooring - Hardwood, High Speed Internet Hookup
- Level: First
Heating
- Baseboard, Ductless
Cooling
- Ductless
Appliances
- Included: Range, Dishwasher, Refrigerator, Washer, Dryer
Features
- Closet, High Speed Internet Hookup, Home Office
- Flooring: Wood, Carpet, Brick, Flooring - Hardwood
- Basement: Partial,Crawl Space,Bulkhead,Sump Pump,Concrete,Unfinished
- Number of fireplaces: 2
- Fireplace features: Dining Room, Kitchen, Living Room
Interior area
- Total structure area: 1,810
- Total interior livable area: 1,810 sqft
Property
Parking
- Total spaces: 7
- Parking features: Detached, Storage, Workshop in Garage, Garage Faces Side, Off Street, Unpaved
- Garage spaces: 1
- Uncovered spaces: 6
Features
- Patio & porch: Porch
- Exterior features: Porch, Rain Gutters, Professional Landscaping, Garden, Kennel, Stone Wall
- Waterfront features: Ocean, Beach Ownership(Public, Other (See Remarks))
Lot
- Size: 0.56 Acres
- Features: Cleared
Details
- Parcel number: 2785478
- Zoning: GR
Construction
Type & style
- Home type: SingleFamily
- Architectural style: Gothic Revival
- Property subtype: Single Family Residence
Materials
- Frame
- Foundation: Granite
- Roof: Shingle
Condition
- Year built: 1810
Utilities & green energy
- Electric: 200+ Amp Service
- Sewer: Public Sewer
- Water: Public
- Utilities for property: for Gas Range, for Gas Oven
Community & neighborhood
Community
- Community features: Walk/Jog Trails, Medical Facility, Conservation Area, Highway Access, House of Worship, Private School, Public School
Location
- Region: Dartmouth
Other
Other facts
- Listing terms: Contract
- Road surface type: Paved
Price history
| Date | Event | Price |
|---|---|---|
| 10/24/2023 | Sold | $650,000+0%$359/sqft |
Source: MLS PIN #73160302 Report a problem | ||
| 9/17/2023 | Listed for sale | $649,900+2.3%$359/sqft |
Source: MLS PIN #73160302 Report a problem | ||
| 6/8/2023 | Sold | $635,000+6.7%$351/sqft |
Source: MLS PIN #73113157 Report a problem | ||
| 5/25/2023 | Contingent | $595,000$329/sqft |
Source: MLS PIN #73113157 Report a problem | ||
| 5/18/2023 | Listed for sale | $595,000+147.9%$329/sqft |
Source: MLS PIN #73113157 Report a problem | ||
Public tax history
| Year | Property taxes | Tax assessment |
|---|---|---|
| 2025 | $4,559 +22.6% | $529,500 +23.7% |
| 2024 | $3,719 +15% | $428,000 +21.3% |
| 2023 | $3,235 -11.2% | $352,800 -4.2% |
Find assessor info on the county website
Neighborhood: Bliss Corner
Nearby schools
GreatSchools rating
- 6/10Joseph DeMello Elementary SchoolGrades: 1-5Distance: 0.3 mi
- 7/10Dartmouth Middle SchoolGrades: 6-8Distance: 1.8 mi
- 7/10Dartmouth High SchoolGrades: 9-12Distance: 1.8 mi
Schools provided by the listing agent
- Elementary: Andrew B Cushma
- High: Dartmouth High
Source: MLS PIN. This data may not be complete. We recommend contacting the local school district to confirm school assignments for this home.
Get pre-qualified for a loan
At Zillow Home Loans, we can pre-qualify you in as little as 5 minutes with no impact to your credit score.An equal housing lender. NMLS #10287.


