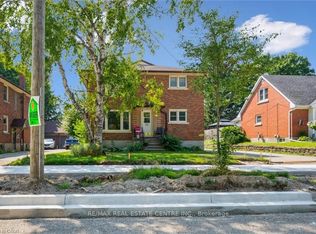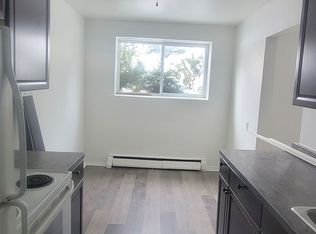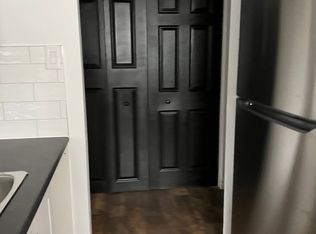Sold for $670,000
C$670,000
89 Roxborough Ave, Kitchener, ON N2M 1P6
3beds
1,234sqft
Single Family Residence, Residential
Built in 1953
7,176.6 Square Feet Lot
$-- Zestimate®
C$543/sqft
C$2,570 Estimated rent
Home value
Not available
Estimated sales range
Not available
$2,570/mo
Loading...
Owner options
Explore your selling options
What's special
Welcome to 89 Roxborough, this beautifully updated home tucked away on a quiet street. Featuring a fully fenced lot backing onto Admiral Park, this charming 1.5-storey detached home offers the rare blend of urban convenience and serene privacy, with no rear neighbours and mature trees. Inside, you’ll discover a bright and well-maintained three-bedroom, two-bathroom layout filled with thoughtful updates. The kitchen was updated in 2024 featuring modern finishes and functionality, and the main floor bathroom was renovated in 2018. The basement also boasts a refreshed bathroom floor and vanity, also completed in 2024. Additional interior upgrades include a new AC and washer in 2016 and water softener installed in 2023. Additional exterior improvements, including siding, roof, venting, eaves, and landscaping in 2021, plus a new deck added in 2022, perfect for relaxing or entertaining in your expansive backyard. Enjoy walkability to grocery stores, banks, the post office, restaurants, St. Mary’s Hospital and schools! You'll appreciate quick access to Kitchener Waterloo’s extensive community trail network and beautiful Lakeside and Victoria Parks, all just minutes away. This home offers both modern updates and a peaceful escape right in the heart of the city!
Zillow last checked: 8 hours ago
Listing updated: September 24, 2025 at 09:26pm
Listed by:
Christopher Gehl, Salesperson,
RE/MAX SOLID GOLD REALTY (II) LTD.,
David Tidd, Salesperson,
RE/MAX SOLID GOLD REALTY (II) LTD.
Source: ITSO,MLS®#: 40746936Originating MLS®#: Cornerstone Association of REALTORS®
Facts & features
Interior
Bedrooms & bathrooms
- Bedrooms: 3
- Bathrooms: 2
- Full bathrooms: 2
- Main level bathrooms: 1
- Main level bedrooms: 1
Bedroom
- Level: Main
Other
- Level: Second
Bedroom
- Level: Second
Bathroom
- Features: 4-Piece
- Level: Main
Bathroom
- Features: 3-Piece
- Level: Basement
Dining room
- Level: Main
Kitchen
- Level: Main
Laundry
- Level: Basement
Living room
- Level: Main
Recreation room
- Level: Basement
Storage
- Level: Basement
Heating
- Forced Air, Natural Gas
Cooling
- Central Air
Appliances
- Included: Water Heater, Water Softener, Built-in Microwave, Dryer, Freezer, Refrigerator, Stove, Washer
- Laundry: In Basement
Features
- Ceiling Fan(s), Floor Drains, In-law Capability, Water Meter, Work Bench
- Windows: Window Coverings
- Basement: Separate Entrance,Walk-Up Access,Full,Finished
- Has fireplace: No
Interior area
- Total structure area: 1,947
- Total interior livable area: 1,234 sqft
- Finished area above ground: 1,234
- Finished area below ground: 713
Property
Parking
- Total spaces: 3
- Parking features: Asphalt, Carport, Private Drive Single Wide
- Uncovered spaces: 3
Features
- Patio & porch: Deck, Patio, Porch
- Exterior features: Backs on Greenbelt, Privacy
- Fencing: Full
- Has view: Yes
- View description: Garden, Park/Greenbelt, Trees/Woods
- Waterfront features: River/Stream
- Frontage type: West
- Frontage length: 53.16
Lot
- Size: 7,176 sqft
- Dimensions: 53.16 x 135
- Features: Urban, Ample Parking, City Lot, Near Golf Course, Greenbelt, Highway Access, Hospital, Library, Open Spaces, Park, Place of Worship, Playground Nearby, Public Parking, Public Transit, Quiet Area, Rail Access, Rec./Community Centre, Regional Mall, Schools, Shopping Nearby, Trails
Details
- Additional structures: Shed(s)
- Parcel number: 224810127
- Zoning: R2
Construction
Type & style
- Home type: SingleFamily
- Architectural style: 1.5 Storey
- Property subtype: Single Family Residence, Residential
Materials
- Brick
- Foundation: Concrete Perimeter
- Roof: Asphalt Shing
Condition
- 51-99 Years
- New construction: No
- Year built: 1953
Utilities & green energy
- Sewer: Sewer (Municipal)
- Water: Municipal, Municipal-Metered
- Utilities for property: Cable Connected, Cable Available, Electricity Connected, High Speed Internet Avail, Natural Gas Connected, Recycling Pickup, Street Lights, Phone Available
Community & neighborhood
Security
- Security features: Carbon Monoxide Detector, Smoke Detector, Smoke Detector(s)
Location
- Region: Kitchener
Price history
| Date | Event | Price |
|---|---|---|
| 9/25/2025 | Sold | C$670,000C$543/sqft |
Source: ITSO #40746936 Report a problem | ||
Public tax history
Tax history is unavailable.
Neighborhood: St. Mary's Hospital
Nearby schools
GreatSchools rating
No schools nearby
We couldn't find any schools near this home.
Schools provided by the listing agent
- Elementary: St. Pal (Jk-8); J.F. Carmichael P.S. (Jk-6); Queensmount P.S. (7-8)
- High: Resurrection (9-12); Forest Heights C.I. (9-12)
Source: ITSO. This data may not be complete. We recommend contacting the local school district to confirm school assignments for this home.


