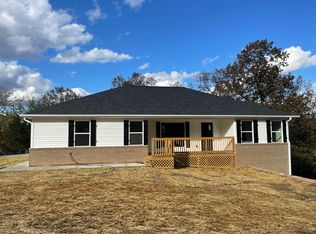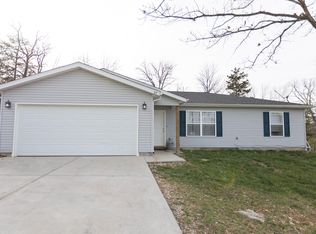Clear Cove Landing is getting a new home. The Brianna slab is complete and ready for you!! Located a short distance from Table Rock Lake and drive from Branson and so many area attractions. Featuring 3 bedrooms, 2 baths and a 2 car garage all on one level!! This split floor plan is sure to please. The master bedroom features a large walk in closet and on-suite bathroom. The kitchen has a large pantry as well as a breakfast bar. Virtual tour in photos of similar floor plan built elsewhere, colors will vary from virtual tour. Taxes are paid on multiple lots. Lot 13 is only lot included in this listing. Home and lot to be assessed after completion of construction.
This property is off market, which means it's not currently listed for sale or rent on Zillow. This may be different from what's available on other websites or public sources.


