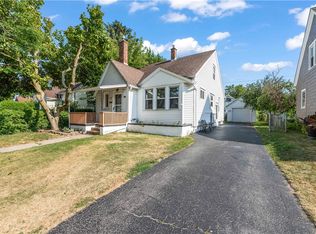Closed
$190,000
89 Rodessa Rd, Rochester, NY 14616
3beds
1,053sqft
Single Family Residence
Built in 1949
4,499.75 Square Feet Lot
$196,100 Zestimate®
$180/sqft
$2,202 Estimated rent
Maximize your home sale
Get more eyes on your listing so you can sell faster and for more.
Home value
$196,100
$180,000 - $212,000
$2,202/mo
Zestimate® history
Loading...
Owner options
Explore your selling options
What's special
Fall in love with this charming Cape Cod home, boasting a coveted first-floor bedroom with its own convenient half bath! Step inside to discover beautifully updated bathrooms and a modern kitchen, perfect for today's lifestyle. Insulation upgrades in the basement and attic, ensuring year-round comfort and energy efficiency. Step outside and enjoy the 12x16 patio, perfect for entertaining, along with recently installed concrete walkways, front stairs, and a refreshed driveway. Plus, the insulated garage/workshop with a furnace offers a fantastic space for hobbies or projects year-round. This home is move-in ready and waiting for you!
Zillow last checked: 8 hours ago
Listing updated: April 11, 2025 at 01:32pm
Listed by:
Jonathan Zielinski 585-626-6000,
ASK JON Z REALTY LLC
Bought with:
Warren P. Seeley Jr., 10301200684
Howard Hanna
Source: NYSAMLSs,MLS#: R1588198 Originating MLS: Rochester
Originating MLS: Rochester
Facts & features
Interior
Bedrooms & bathrooms
- Bedrooms: 3
- Bathrooms: 2
- Full bathrooms: 1
- 1/2 bathrooms: 1
- Main level bathrooms: 1
- Main level bedrooms: 1
Heating
- Gas, Forced Air
Cooling
- Central Air
Appliances
- Included: Appliances Negotiable, Exhaust Fan, Free-Standing Range, Gas Water Heater, Oven, Refrigerator, Range Hood
Features
- Separate/Formal Dining Room, Separate/Formal Living Room, Main Level Primary, Workshop
- Flooring: Carpet, Hardwood, Tile, Varies
- Basement: Full
- Number of fireplaces: 1
Interior area
- Total structure area: 1,053
- Total interior livable area: 1,053 sqft
Property
Parking
- Total spaces: 1
- Parking features: Detached, Garage, Heated Garage
- Garage spaces: 1
Features
- Patio & porch: Patio
- Exterior features: Blacktop Driveway, Enclosed Porch, Fully Fenced, Porch, Patio
- Fencing: Full
Lot
- Size: 4,499 sqft
- Dimensions: 45 x 100
- Features: Rectangular, Rectangular Lot, Residential Lot
Details
- Additional structures: Shed(s), Storage
- Parcel number: 2628000753400008010000
- Special conditions: Standard
Construction
Type & style
- Home type: SingleFamily
- Architectural style: Cape Cod
- Property subtype: Single Family Residence
Materials
- Blown-In Insulation, Composite Siding, Spray Foam Insulation
- Foundation: Block
- Roof: Asphalt
Condition
- Resale
- Year built: 1949
Utilities & green energy
- Sewer: Connected
- Water: Connected, Public
- Utilities for property: Sewer Connected, Water Connected
Community & neighborhood
Location
- Region: Rochester
- Subdivision: Clay D Richards Prop Sec
Other
Other facts
- Listing terms: Cash,Conventional,FHA,VA Loan
Price history
| Date | Event | Price |
|---|---|---|
| 4/8/2025 | Sold | $190,000+18.8%$180/sqft |
Source: | ||
| 2/18/2025 | Pending sale | $159,900$152/sqft |
Source: | ||
| 2/11/2025 | Listed for sale | $159,900$152/sqft |
Source: | ||
Public tax history
| Year | Property taxes | Tax assessment |
|---|---|---|
| 2024 | -- | $80,100 |
| 2023 | -- | $80,100 +9% |
| 2022 | -- | $73,500 |
Find assessor info on the county website
Neighborhood: 14616
Nearby schools
GreatSchools rating
- 4/10Longridge SchoolGrades: K-5Distance: 1 mi
- 4/10Odyssey AcademyGrades: 6-12Distance: 1.3 mi
Schools provided by the listing agent
- District: Greece
Source: NYSAMLSs. This data may not be complete. We recommend contacting the local school district to confirm school assignments for this home.
