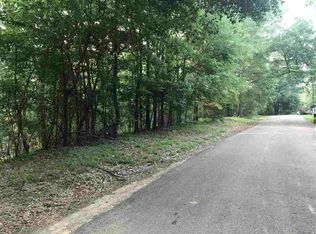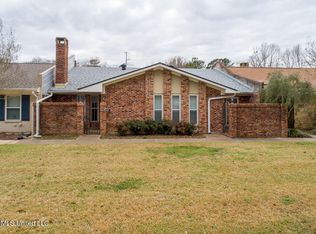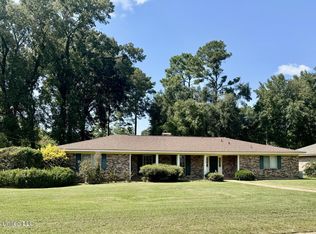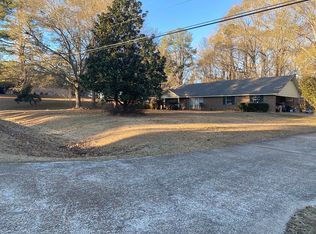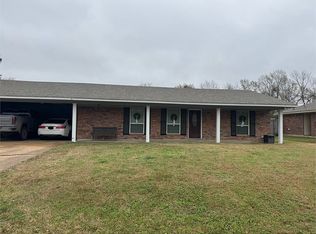Step into your very own secluded paradise close to Robins Lake in Natchez. Located at the end of a long, private driveway, this 3 bedroom, 2 bath home features an open floor plan and a sunroom that gives you a wonderful view of the beautiful 15.8-acre wooded lot with abundant wildlife. This property also has plenty of storage space with the attached 1-car garage, outside storage shed, and pole shed. Call to schedule your personal showing of this gem before it's too late!
Pending
$249,900
89 Robins Lake Rd, Natchez, MS 39120
3beds
1,692sqft
Est.:
Residential, Single Family Residence
Built in 1983
15.8 Acres Lot
$240,000 Zestimate®
$148/sqft
$-- HOA
What's special
- 58 days |
- 85 |
- 1 |
Likely to sell faster than
Zillow last checked: 10 hours ago
Listing updated: January 29, 2026 at 02:43pm
Listed by:
Trish Fleming 601-551-0343,
RE/MAX Southland Real Estate 601-684-1588
Source: MLS United,MLS#: 4134903
Facts & features
Interior
Bedrooms & bathrooms
- Bedrooms: 3
- Bathrooms: 2
- Full bathrooms: 2
Heating
- Central
Cooling
- Ceiling Fan(s), Central Air, Electric
Appliances
- Included: Dishwasher, Range Hood
- Laundry: Laundry Room
Features
- Beamed Ceilings, Built-in Features, Cathedral Ceiling(s), Ceiling Fan(s), Crown Molding, Double Vanity, Eat-in Kitchen, High Ceilings, Open Floorplan, Stone Counters, Tray Ceiling(s), Walk-In Closet(s)
- Flooring: Carpet, Ceramic Tile, Simulated Wood
- Has fireplace: Yes
- Fireplace features: Free Standing, Living Room
Interior area
- Total structure area: 1,692
- Total interior livable area: 1,692 sqft
Video & virtual tour
Property
Parking
- Total spaces: 1
- Parking features: Attached
- Attached garage spaces: 1
Features
- Levels: One
- Stories: 1
- Patio & porch: Front Porch
- Exterior features: Private Yard
Lot
- Size: 15.8 Acres
- Features: Front Yard, Wooded
Details
- Additional structures: Shed(s)
- Parcel number: 021100010002b
Construction
Type & style
- Home type: SingleFamily
- Architectural style: Ranch
- Property subtype: Residential, Single Family Residence
Materials
- Brick Veneer, Wood Siding
- Foundation: Slab
- Roof: Metal
Condition
- New construction: No
- Year built: 1983
Utilities & green energy
- Sewer: Septic Tank
- Water: Public
- Utilities for property: Electricity Available, Water Available
Community & HOA
Community
- Subdivision: Anchorage
Location
- Region: Natchez
Financial & listing details
- Price per square foot: $148/sqft
- Tax assessed value: $147,340
- Annual tax amount: $3,360
- Date on market: 1/2/2026
- Electric utility on property: Yes
Estimated market value
$240,000
$228,000 - $252,000
$1,485/mo
Price history
Price history
| Date | Event | Price |
|---|---|---|
| 1/29/2026 | Pending sale | $249,900$148/sqft |
Source: MLS United #4134903 Report a problem | ||
| 1/2/2026 | Listed for sale | $249,900-10.8%$148/sqft |
Source: MLS United #4134903 Report a problem | ||
| 8/14/2025 | Listing removed | $280,000$165/sqft |
Source: MLS United #4101320 Report a problem | ||
| 2/25/2025 | Listed for sale | $280,000$165/sqft |
Source: MLS United #4101320 Report a problem | ||
| 2/13/2025 | Pending sale | $280,000$165/sqft |
Source: MLS United #4101320 Report a problem | ||
| 1/17/2025 | Listed for sale | $280,000-12.5%$165/sqft |
Source: MLS United #4101320 Report a problem | ||
| 1/22/2024 | Listing removed | -- |
Source: GCLRA #2410333 Report a problem | ||
| 8/21/2023 | Listed for sale | $319,900+39.1%$189/sqft |
Source: Natchez BOR #20230465 Report a problem | ||
| 12/2/2022 | Sold | -- |
Source: MLS United #137127 Report a problem | ||
| 4/1/2020 | Listing removed | $230,000$136/sqft |
Source: Murray Land & Homes, LLC #129291 Report a problem | ||
| 8/20/2018 | Listed for sale | $230,000+721.4%$136/sqft |
Source: PAUL GREEN REALTORS #2018000733 Report a problem | ||
| 2/3/2018 | Listing removed | $28,000$17/sqft |
Source: CRYE-LEIKE STEDMAN REALTORS, INC #2017000449 Report a problem | ||
| 1/11/2018 | Pending sale | $28,000$17/sqft |
Source: CRYE-LEIKE STEDMAN REALTORS, INC #2017000449 Report a problem | ||
| 1/11/2018 | Price change | $28,000-87.8%$17/sqft |
Source: CRYE-LEIKE STEDMAN REALTORS, INC #2017000449 Report a problem | ||
| 9/26/2017 | Price change | $230,000+721.4%$136/sqft |
Source: CRYE-LEIKE STEDMAN REALTORS, INC #2017000014 Report a problem | ||
| 9/26/2017 | Pending sale | $28,000-87.8%$17/sqft |
Source: CRYE-LEIKE STEDMAN REALTORS, INC #2017000014 Report a problem | ||
| 8/27/2017 | Price change | $230,000+721.4%$136/sqft |
Source: CRYE-LEIKE STEDMAN REALTORS, INC #2017000014 Report a problem | ||
| 8/27/2017 | Pending sale | $28,000-87.8%$17/sqft |
Source: CRYE-LEIKE STEDMAN REALTORS, INC #2017000014 Report a problem | ||
| 8/25/2017 | Price change | $230,000+721.4%$136/sqft |
Source: CRYE-LEIKE STEDMAN REALTORS, INC #2017000014 Report a problem | ||
| 6/26/2017 | Pending sale | $28,000-87.8%$17/sqft |
Source: CRYE-LEIKE STEDMAN REALTORS, INC #2017000014 Report a problem | ||
| 6/10/2017 | Price change | $230,000+557.1%$136/sqft |
Source: CRYE-LEIKE STEDMAN REALTORS, INC #2017000014 Report a problem | ||
| 5/18/2017 | Pending sale | $35,000-84.8%$21/sqft |
Source: CRYE-LEIKE STEDMAN REALTORS, INC #2017000365 Report a problem | ||
| 5/17/2017 | Price change | $230,000-8%$136/sqft |
Source: CRYE-LEIKE STEDMAN REALTORS, INC #2017000365 Report a problem | ||
| 1/12/2017 | Listed for sale | $250,000$148/sqft |
Source: CRYE-LEIKE STEDMAN REALTORS, INC #2017000365 Report a problem | ||
| 2/16/2012 | Sold | -- |
Source: MLS United #200651 Report a problem | ||
Public tax history
Public tax history
| Year | Property taxes | Tax assessment |
|---|---|---|
| 2024 | $2,805 +0.5% | $22,101 -0.1% |
| 2023 | $2,790 +7.8% | $22,119 -0.1% |
| 2022 | $2,587 | $22,137 +76.8% |
| 2021 | -- | $12,519 -1.2% |
| 2017 | $1,187 | $12,671 -10.7% |
| 2016 | $1,187 -12.4% | $14,197 |
| 2015 | $1,355 -0.8% | $14,197 +21.1% |
| 2014 | $1,367 -10.2% | $11,721 -12% |
| 2013 | $1,522 +9.2% | $13,312 +9.2% |
| 2012 | $1,394 +1% | $12,190 -0.4% |
| 2011 | $1,380 +112.3% | $12,236 +45.3% |
| 2010 | $650 +3.5% | $8,421 |
| 2009 | $628 +7% | $8,421 +12.5% |
| 2008 | $587 +0.5% | $7,488 +1.2% |
| 2007 | $584 | $7,401 |
| 2006 | $584 -0.7% | $7,401 |
| 2005 | $589 +14.8% | $7,401 +0.4% |
| 2004 | $513 +14.1% | $7,374 +4.7% |
| 2003 | $449 +9.3% | $7,041 +7.8% |
| 2002 | $411 +2.8% | $6,529 +0.9% |
| 2001 | $400 -1% | $6,471 +1.2% |
| 2000 | $404 | $6,397 |
Find assessor info on the county website
BuyAbility℠ payment
Est. payment
$1,474/mo
Principal & interest
$1289
Property taxes
$185
Climate risks
Neighborhood: 39120
Nearby schools
GreatSchools rating
- 3/10Susie B West Primary SchoolGrades: K-5Distance: 6.5 mi
- NANatchez Freshman AcademyGrades: 8-9Distance: 9.1 mi
- 5/10Natchez High SchoolGrades: 9-12Distance: 9.5 mi
