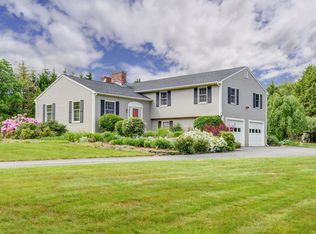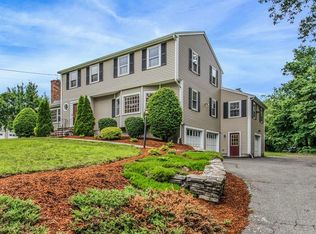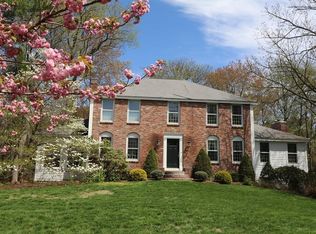Sold for $915,000 on 01/03/25
$915,000
89 Robert Rd, Stow, MA 01775
4beds
2,640sqft
Single Family Residence
Built in 1980
1.01 Acres Lot
$907,000 Zestimate®
$347/sqft
$5,045 Estimated rent
Home value
$907,000
$834,000 - $989,000
$5,045/mo
Zestimate® history
Loading...
Owner options
Explore your selling options
What's special
Location, location, location. 89 Robert Rd is neighbor to Honey Pot Hill Orchard and sits in a desirable, picturesque New England neighborhood. This well cared for Garrison has hardwood floors throughout the 1st floor, recessed lighting, formal dining room, large living room with vaulted ceilings and a family room open to the kitchen. The spacious sunroom provides, natural light, views of the backyard and access to the deck and patio.The kitchen has updated appliances, quartz countertops and an island to gather, work, eat and relax. Upstairs, the 4 bedrooms have ample closets, updated full bath. The main bedroom has a walk- in closet and private bath. Updates include: Buderus furnace, water filtration system, windows, siding, walkway, deck.
Zillow last checked: 8 hours ago
Listing updated: January 03, 2025 at 02:22pm
Listed by:
Jennifer Gero 978-227-6182,
Keller Williams Realty Boston Northwest 978-369-5775
Bought with:
Joe Parrish
EVO Real Estate Group, LLC
Source: MLS PIN,MLS#: 73312192
Facts & features
Interior
Bedrooms & bathrooms
- Bedrooms: 4
- Bathrooms: 3
- Full bathrooms: 2
- 1/2 bathrooms: 1
Primary bedroom
- Level: Second
- Area: 238.49
- Dimensions: 12.83 x 18.58
Bedroom 2
- Level: Second
- Area: 171.22
- Dimensions: 11.17 x 15.33
Bedroom 3
- Level: Second
- Area: 132
- Dimensions: 12 x 11
Bedroom 4
- Level: Second
- Area: 114.72
- Dimensions: 9.83 x 11.67
Bathroom 1
- Level: Second
- Area: 69.1
- Dimensions: 8.92 x 7.75
Bathroom 2
- Level: First
- Area: 40.04
- Dimensions: 5.17 x 7.75
Bathroom 3
- Level: Second
- Area: 71.04
- Dimensions: 9.17 x 7.75
Dining room
- Level: First
- Area: 153.48
- Dimensions: 11.58 x 13.25
Family room
- Level: First
- Area: 311.28
- Dimensions: 13.58 x 22.92
Kitchen
- Level: First
- Area: 171.56
- Dimensions: 15.25 x 11.25
Living room
- Level: First
- Area: 318.69
- Dimensions: 12.83 x 24.83
Heating
- Baseboard, Oil
Cooling
- Central Air
Appliances
- Laundry: First Floor, Electric Dryer Hookup
Features
- Sun Room
- Flooring: Tile, Carpet, Hardwood
- Basement: Finished
- Number of fireplaces: 1
Interior area
- Total structure area: 2,640
- Total interior livable area: 2,640 sqft
Property
Parking
- Total spaces: 6
- Parking features: Attached, Paved Drive, Off Street, Paved
- Attached garage spaces: 2
- Uncovered spaces: 4
Features
- Patio & porch: Deck - Composite, Patio
- Exterior features: Deck - Composite, Patio, Rain Gutters, Professional Landscaping, Garden
- Waterfront features: Lake/Pond, 3/10 to 1/2 Mile To Beach, Beach Ownership(Public)
Lot
- Size: 1.01 Acres
- Features: Cleared, Level
Details
- Parcel number: M:000R14 P:005A36,776367
- Zoning: R
Construction
Type & style
- Home type: SingleFamily
- Architectural style: Colonial
- Property subtype: Single Family Residence
Materials
- Conventional (2x4-2x6)
- Foundation: Concrete Perimeter
- Roof: Asphalt/Composition Shingles
Condition
- Year built: 1980
Utilities & green energy
- Electric: 200+ Amp Service
- Sewer: Private Sewer
- Water: Private
- Utilities for property: for Electric Range, for Electric Dryer
Community & neighborhood
Community
- Community features: Shopping, Tennis Court(s), Park, Walk/Jog Trails, Stable(s), Golf, Bike Path, Conservation Area, House of Worship, Public School
Location
- Region: Stow
Price history
| Date | Event | Price |
|---|---|---|
| 1/3/2025 | Sold | $915,000-1.1%$347/sqft |
Source: MLS PIN #73312192 Report a problem | ||
| 11/21/2024 | Contingent | $925,000$350/sqft |
Source: MLS PIN #73312192 Report a problem | ||
| 11/13/2024 | Listed for sale | $925,000$350/sqft |
Source: MLS PIN #73312192 Report a problem | ||
| 10/1/2024 | Listing removed | $925,000$350/sqft |
Source: MLS PIN #73285304 Report a problem | ||
| 9/4/2024 | Listed for sale | $925,000-2.6%$350/sqft |
Source: MLS PIN #73285304 Report a problem | ||
Public tax history
| Year | Property taxes | Tax assessment |
|---|---|---|
| 2025 | $15,305 +5.4% | $878,600 +2.7% |
| 2024 | $14,518 +15.2% | $855,500 +23.1% |
| 2023 | $12,597 +7.2% | $694,800 +18.1% |
Find assessor info on the county website
Neighborhood: 01775
Nearby schools
GreatSchools rating
- 6/10Center SchoolGrades: PK-5Distance: 1.8 mi
- 7/10Hale Middle SchoolGrades: 6-8Distance: 2 mi
- 8/10Nashoba Regional High SchoolGrades: 9-12Distance: 6.4 mi
Schools provided by the listing agent
- Elementary: Center
- Middle: Hale
- High: Nashoba
Source: MLS PIN. This data may not be complete. We recommend contacting the local school district to confirm school assignments for this home.
Get a cash offer in 3 minutes
Find out how much your home could sell for in as little as 3 minutes with a no-obligation cash offer.
Estimated market value
$907,000
Get a cash offer in 3 minutes
Find out how much your home could sell for in as little as 3 minutes with a no-obligation cash offer.
Estimated market value
$907,000


