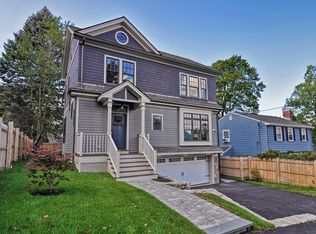Arlington Heights Colonial built 2018. Truly a turn key home. Stone faced front porch. Entry foyer & huge open sunny first floor with hardwood flooring and crown moulding. Formal living room with wainscoting & triple window, dining area fireplace family room & chef's kitchen with quartz counter tops, stainless steel appliances, wine fridge, slider leading to private fenced yard & patio. 2nd floor master bed with marble bath ensuite. Walk-in closet/dressing room. 2 large bedrooms with double closets and a smaller single bedroom with single closet. Walk-in laundry in hallway with beautiful marble & tile family bath double vanity tub with shower. Huge 3rd floor great room with a wall of double closets. Tile and marble bath ideal for master suite, gym, media room, or home office. 2 car garage under with wall mounted origination system. Lower level mudroom leading to full basement storage. 3 heating zones Central A/C. Brackett School..!!
This property is off market, which means it's not currently listed for sale or rent on Zillow. This may be different from what's available on other websites or public sources.
