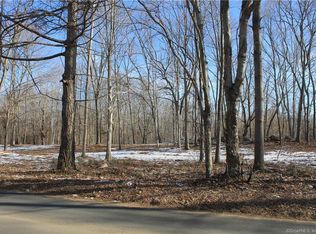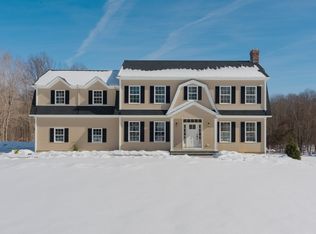What an incredible setting! Follow the long gravel driveway in to this contemporary colonial set on 33 plus acres of land! The three bedroom, 2 full bath home has a detached, three car open garage, a 2 car attached garage and a barn that was reclaimed in Plainfield and moved to it's current location. Surrounded by raised vegetable garden beds and home to chickens and a rooster, this is only the beginnings of what could be an amazing gentleman's farm! The home has a large living room with wood burning fireplace, wide board flooring, exposed beams and recessed lighting. The kitchen/dining room combination has tiled floors, updated appliances, exposed beams and lots of natural light. There is a family room which is currently used as a first floor master bedroom and a full bath in close proximity. The second floor has three bedrooms including a master bedroom with a private entrance to the Jack and Jill bath. The lower level has the potential to be partially finished with a walk-out double doors. The area immediately surrounding the home was recently cleared. Trails run throughout the 33 acres, perfect for your morning walk, trail riding, dirt biking or just exploring nature. With Land Trust bordering one side and the rear of the property, this is truly a private retreat and will remain that way!
This property is off market, which means it's not currently listed for sale or rent on Zillow. This may be different from what's available on other websites or public sources.


