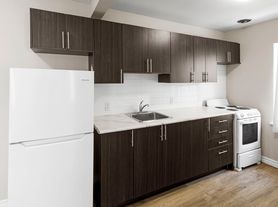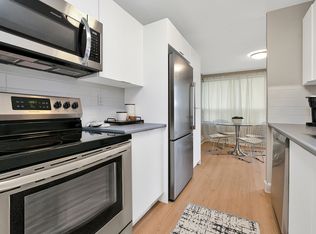Welcome to 89 Ridout Street South, Unit 403 - a stunning top-floor 2-bedroom + den, 2-bathroom suite perfectly positioned at the entrance of Old South, one of London's most sought-after neighbourhoods. Offering a bright and open layout with modern finishes, this residence delivers both style and comfort in an unbeatable location just steps from Wortley Village and within walking distance to downtown London.This spacious unit features a modern kitchen with quartz countertops, stainless steel appliances, and an island with breakfast bar that opens to a sunlit living area. The private east-facing balcony captures beautiful morning sunrises, perfect for coffee and quiet moments. The primary bedroom includes a full ensuite bathroom, while a second full bath, a versatile den, and in-suite laundry add convenience to everyday living. Enjoy secure building access, a 24-hour fitness room, and a peaceful, well-maintained environment that feels like home.Available now for $2,250 per month plus hydro and heat, with one parking space available for $50 per month. Experience the perfect balance of modern living and village charm at 89 Ridout Street South, Unit 403 - where comfort, convenience, and community come together.
Apartment for rent
C$2,250/mo
89 Ridout St S #403, London, ON N6C 3X2
2beds
Price may not include required fees and charges.
Apartment
Available now
Central air
In unit laundry
1 Parking space parking
Natural gas, forced air
What's special
Modern finishesBright and open layoutQuartz countertopsStainless steel appliancesIsland with breakfast barPrivate east-facing balconyBeautiful morning sunrises
- 16 days |
- -- |
- -- |
Travel times
Looking to buy when your lease ends?
Consider a first-time homebuyer savings account designed to grow your down payment with up to a 6% match & a competitive APY.
Facts & features
Interior
Bedrooms & bathrooms
- Bedrooms: 2
- Bathrooms: 2
- Full bathrooms: 2
Heating
- Natural Gas, Forced Air
Cooling
- Central Air
Appliances
- Included: Dryer, Washer
- Laundry: In Unit, In-Suite Laundry
Features
- Contact manager
Property
Parking
- Total spaces: 1
- Details: Contact manager
Features
- Exterior features: Contact manager
Details
- Parcel number: 094610029
Construction
Type & style
- Home type: Apartment
- Property subtype: Apartment
Utilities & green energy
- Utilities for property: Water
Community & HOA
Community
- Features: Fitness Center
HOA
- Amenities included: Fitness Center
Location
- Region: London
Financial & listing details
- Lease term: Contact For Details
Price history
Price history is unavailable.

