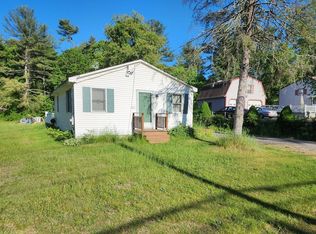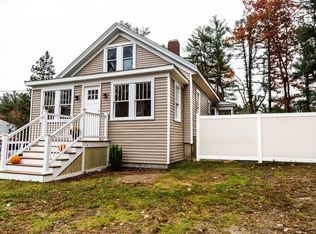Outstanding opportunity to own this lovely 3BD 1.5 BA raised ranch in Freetown! This home is great for entertaining as it features a beautiful, open concept kitchen / dining area that flows to the living room on one side and the family room on the other. The family room features vaulted ceilings and opens to the spacious deck that is perfect for grilling and outdoor picnics. Youll love the trendy Pottery Barn colors throughout. Three bedrooms and a full bath round out the upstairs. The lower level features multiple bonus rooms that can be utilized as bedrooms, an office, home gym and / or laundry room. The possibilities are plentiful. Many will enjoy the 2 car garage that offers a drive through from front to back on one side. Freetown offers a hometown feel while also having great commuter proximity to 24, 140, shopping and dining. Make this one yours today!
This property is off market, which means it's not currently listed for sale or rent on Zillow. This may be different from what's available on other websites or public sources.

