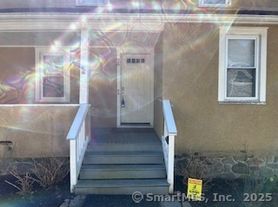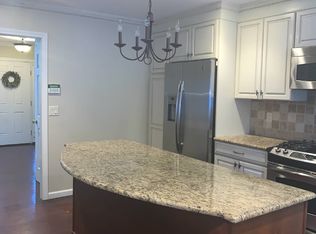A 1920s Treasure with Park Views and a Walk-to-Everything Lifestyle! This enchanting 1920s Dutch Colonial Townhouse has been meticulously renovated, offering the best of both worlds: the enduring grace of historic architecture paired with the ease and style of contemporary amenities. Set directly across from Mead Park, the property enjoys serene, tree-lined views of the sparkling trout-stocked lake. Morning walks, summer picnics, or a casual game of tennis or pickleball are just steps from your front door, bringing the park's natural beauty and vibrant energy into your everyday life. Inside, sunlight streams through thoughtfully updated interiors that balance warmth and elegance. With three bedrooms (currently configured as two bedrooms plus a versatile office/media room), the home offers flexibility to suit your lifestyle-whether you're working from home, hosting guests, or simply seeking a quiet retreat. The location is as convenient as it is idyllic. Just a four-minute stroll brings you to the New Canaan train station, known affectionately as "the last stop before heaven." From there, you're guaranteed a seat for the just-over-an-hour ride to Grand Central Terminal--a rare luxury for commuters and city lovers alike. Whether you're drawn by the home's classic architecture, the vibrant neighborhood, or the seamless commute, 89 Richmond Hill offers the best of New Canaan living-all wrapped in effortless charm and updated style.
Apartment for rent
$5,900/mo
Fees may apply
89 Richmond Hill Rd, New Canaan, CT 06840
3beds
900sqft
Price may not include required fees and charges.
Multifamily
Available now
-- Pets
Central air, zoned
In unit laundry
3 Parking spaces parking
Oil, forced air
What's special
Thoughtfully updated interiorsContemporary amenitiesPark viewsSerene tree-lined viewsUpdated styleSunlight streams
- 34 days |
- -- |
- -- |
Travel times
Zillow can help you save for your dream home
With a 6% savings match, a first-time homebuyer savings account is designed to help you reach your down payment goals faster.
Offer exclusive to Foyer+; Terms apply. Details on landing page.
Facts & features
Interior
Bedrooms & bathrooms
- Bedrooms: 3
- Bathrooms: 1
- Full bathrooms: 1
Heating
- Oil, Forced Air
Cooling
- Central Air, Zoned
Appliances
- Included: Dishwasher, Dryer, Freezer, Refrigerator, Stove, Washer
- Laundry: In Unit, Upper Level
Features
- Open Floorplan, View
Interior area
- Total interior livable area: 900 sqft
Property
Parking
- Total spaces: 3
- Parking features: Contact manager
- Details: Contact manager
Features
- Stories: 2
- Exterior features: Contact manager
- Has view: Yes
- View description: Water View
- Has water view: Yes
- Water view: Waterfront
Details
- Parcel number: NCANM000KB016L00099
Construction
Type & style
- Home type: MultiFamily
- Architectural style: Colonial
- Property subtype: MultiFamily
Condition
- Year built: 1927
Utilities & green energy
- Utilities for property: Garbage
Community & HOA
Community
- Features: Playground, Tennis Court(s)
HOA
- Amenities included: Tennis Court(s)
Location
- Region: New Canaan
Financial & listing details
- Lease term: 12 Months,Negotiable,Month To Month
Price history
| Date | Event | Price |
|---|---|---|
| 9/23/2025 | Listed for rent | $5,900$7/sqft |
Source: Smart MLS #24126597 | ||
| 9/22/2023 | Sold | $975,000$1,083/sqft |
Source: | ||
| 7/24/2023 | Pending sale | $975,000$1,083/sqft |
Source: | ||
| 7/11/2023 | Listed for sale | $975,000$1,083/sqft |
Source: | ||

