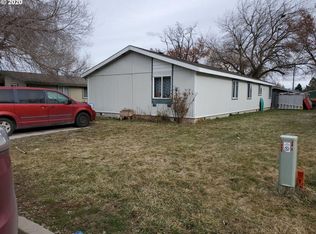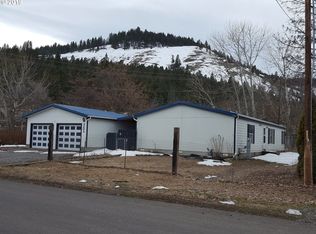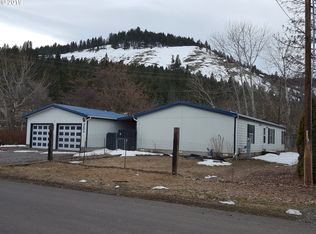Sold for $182,500 on 09/29/23
$182,500
89 Rapid Run Loop, La Grande, OR 97850
3beds
1,075sqft
MobileManufactured
Built in 1997
5,227 Square Feet Lot
$212,900 Zestimate®
$170/sqft
$1,554 Estimated rent
Home value
$212,900
$200,000 - $224,000
$1,554/mo
Zestimate® history
Loading...
Owner options
Explore your selling options
What's special
Well-kept home with updates. Roof, carpet, paint all less than 5 yrs. old. New water heater in 2022. New large vinyl storage shed in 2020. New refrigerator in 2021. Second bathroom remodeled in 2022,including walk-in shower and plank flooring. Fully fenced back yard. Washer and dryer are negotiable. Newer 8X16 vinyl storage/work shed in back yard. Some work is necessary to exterior of house, therefore being sold "As-is"
Facts & features
Interior
Bedrooms & bathrooms
- Bedrooms: 3
- Bathrooms: 2
- Full bathrooms: 2
- Main level bathrooms: 2
Heating
- Forced air, Electric
Appliances
- Included: Range / Oven, Refrigerator
Features
- Flooring: Carpet, Linoleum / Vinyl
- Windows: Vinyl Frames
- Basement: None
Interior area
- Structure area source: Tax Record
- Total interior livable area: 1,075 sqft
Property
Parking
- Total spaces: 2
- Parking features: Off-street
Features
- Exterior features: Wood products
- Has view: Yes
- View description: Mountain
Lot
- Size: 5,227 sqft
- Features: Level, Views
Details
- Parcel number: 02S3831CD00405
- Zoning: LG-R2
Construction
Type & style
- Home type: MobileManufactured
Materials
- Roof: Composition
Condition
- Approximately
- Year built: 1997
Utilities & green energy
- Sewer: Public Sewer
- Water: Public
- Utilities for property: Electricity Connected
Community & neighborhood
Location
- Region: La Grande
Other
Other facts
- ViewYN: true
- Sewer: Public Sewer
- WaterSource: Public
- FoundationDetails: Concrete Perimeter
- Heating: Forced Air
- RoadSurfaceType: Paved
- HeatingYN: true
- Utilities: Electricity Connected
- Roof: Composition
- LotFeatures: Level, Views
- Basement: Crawl Space
- MainLevelBathrooms: 2
- FarmLandAreaUnits: Square Feet
- ParkingFeatures: Driveway
- ExteriorFeatures: Yard
- OpenParkingYN: true
- Zoning: LG-R2
- LivingAreaSource: tax record
- Appliances: Electric Water Heater, Free-Standing Range, Free-Standing Refrigerator
- View: Mountain(s)
- RoomBedroom2Level: Main
- RoomBedroom3Level: Main
- RoomKitchenLevel: Main
- RoomLivingRoomLevel: Main
- ConstructionMaterials: T-111 Siding
- RoomMasterBedroomLevel: Main
- Flooring: Vinyl Floor
- BuildingAreaSource: Tax Record
- MlsStatus: Pending
- PropertyCondition: Approximately
- WindowFeatures: Vinyl Frames
- Road surface type: Paved
Price history
| Date | Event | Price |
|---|---|---|
| 9/29/2023 | Sold | $182,500$170/sqft |
Source: Public Record | ||
| 8/14/2023 | Price change | $182,500-3.7%$170/sqft |
Source: Owner | ||
| 8/4/2023 | Price change | $189,500-5%$176/sqft |
Source: Owner | ||
| 7/23/2023 | Listed for sale | $199,500+73.5%$186/sqft |
Source: Owner | ||
| 4/29/2020 | Sold | $115,000-3%$107/sqft |
Source: | ||
Public tax history
| Year | Property taxes | Tax assessment |
|---|---|---|
| 2024 | $1,364 +1.8% | $75,770 +3% |
| 2023 | $1,340 +2.7% | $73,570 +3% |
| 2022 | $1,304 +2.6% | $71,439 +3% |
Find assessor info on the county website
Neighborhood: 97850
Nearby schools
GreatSchools rating
- 3/10Greenwood Elementary SchoolGrades: K-5Distance: 1.3 mi
- 6/10La Grande Middle SchoolGrades: 6-8Distance: 1.5 mi
- 5/10La Grande High SchoolGrades: 9-12Distance: 1.6 mi
Schools provided by the listing agent
- Elementary: Greenwood
- Middle: La Grande
- High: La Grande
Source: The MLS. This data may not be complete. We recommend contacting the local school district to confirm school assignments for this home.


