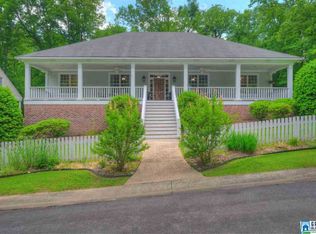Sold for $459,900 on 03/09/24
$459,900
89 Randolph Rd, Hayden, AL 35079
3beds
1,934sqft
Single Family Residence
Built in 2024
0.5 Acres Lot
$434,700 Zestimate®
$238/sqft
$2,336 Estimated rent
Home value
$434,700
$413,000 - $456,000
$2,336/mo
Zestimate® history
Loading...
Owner options
Explore your selling options
What's special
This modern farmhouse nestled at the foothills of the Appalachian Mountains is waiting for you. Three bedroom, two and a half baths, two car garage, one level home, open concept kitchen, dining and living room. The southern vernacular design has two, low maintenance concrete porches. New stainless steel appliances, gas stove, and two kitchen sinks. Ten foot ceilings makes the home feel even more spacious. Island with seating for four. quartz countertops throughout the home. Wide planked engineered hardwood with the exception of the half bath/laundry/mudroom that has large rectangle charcoal gray porcelain tile. Master bath features a soaking tub, separate vanities/sinks, storage for linens, and glass enclosed shower. Large closet is adjacent to the master bath and the closet is adjacent to the laundry room. Efficient flow throughout the home. The back porch has a beautiful, serene view of the surrounding woodlands and geographical landscape.
Zillow last checked: 8 hours ago
Listing updated: March 09, 2024 at 04:45pm
Listed by:
Mike Mealer 205-531-0326,
Keller Williams Metro North
Bought with:
Mike Mealer
Keller Williams Metro North
Source: GALMLS,MLS#: 21379223
Facts & features
Interior
Bedrooms & bathrooms
- Bedrooms: 3
- Bathrooms: 3
- Full bathrooms: 2
- 1/2 bathrooms: 1
Primary bedroom
- Level: First
Bedroom 1
- Level: First
Bedroom 2
- Level: First
Primary bathroom
- Level: First
Bathroom 1
- Level: First
Kitchen
- Level: First
Basement
- Area: 0
Heating
- Central, Natural Gas
Cooling
- Central Air, Heat Pump, Ceiling Fan(s)
Appliances
- Included: ENERGY STAR Qualified Appliances, Microwave, Gas Oven, Plumbed for Gas in Kit, Refrigerator, Self Cleaning Oven, Stainless Steel Appliance(s), Tankless Water Heater
- Laundry: Gas Dryer Hookup, Washer Hookup, Main Level, Laundry Room, Yes
Features
- Recessed Lighting, Split Bedroom, High Ceilings, Smooth Ceilings, Soaking Tub, Linen Closet, Separate Shower, Double Vanity, Split Bedrooms, Tub/Shower Combo, Walk-In Closet(s)
- Flooring: Laminate, Tile
- Doors: French Doors, Insulated Door
- Windows: Double Pane Windows, ENERGY STAR Qualified Windows
- Basement: Crawl Space
- Attic: Pull Down Stairs,Yes
- Number of fireplaces: 1
- Fireplace features: Gas Log, Insert, Ventless, Family Room, Gas
Interior area
- Total interior livable area: 1,934 sqft
- Finished area above ground: 1,934
- Finished area below ground: 0
Property
Parking
- Total spaces: 2
- Parking features: Attached, Driveway, Off Street, Garage Faces Side
- Attached garage spaces: 2
- Has uncovered spaces: Yes
Accessibility
- Accessibility features: Stall Shower, Accessible Doors
Features
- Levels: One
- Stories: 1
- Patio & porch: Porch
- Pool features: In Ground, Fenced, Salt Water, Community
- Has view: Yes
- View description: None
- Waterfront features: No
Lot
- Size: 0.50 Acres
- Features: Few Trees, Subdivision
Details
- Parcel number: 2201123096.000
- Special conditions: N/A
Construction
Type & style
- Home type: SingleFamily
- Property subtype: Single Family Residence
Materials
- Brick Over Foundation, HardiPlank Type, Wood
Condition
- Year built: 2024
Utilities & green energy
- Water: Public
- Utilities for property: Sewer Connected, Underground Utilities
Green energy
- Energy efficient items: Lighting, Ridge Vent, HVAC
Community & neighborhood
Location
- Region: Hayden
- Subdivision: Blount Springs
HOA & financial
HOA
- Has HOA: Yes
- HOA fee: $110 monthly
- Amenities included: Management
- Services included: Maintenance Grounds, Utilities for Comm Areas
Price history
| Date | Event | Price |
|---|---|---|
| 3/9/2024 | Sold | $459,900$238/sqft |
Source: | ||
Public tax history
| Year | Property taxes | Tax assessment |
|---|---|---|
| 2024 | $1,000 +339.4% | $32,540 +364.9% |
| 2023 | $228 | $7,000 |
| 2022 | $228 +218.2% | $7,000 +218.2% |
Find assessor info on the county website
Neighborhood: 35079
Nearby schools
GreatSchools rating
- 9/10Hayden Elementary SchoolGrades: 3-4Distance: 3.3 mi
- 6/10Hayden High SchoolGrades: 8-12Distance: 3.2 mi
- 10/10Hayden Primary SchoolGrades: PK-2Distance: 3.3 mi
Schools provided by the listing agent
- Elementary: Hayden
- Middle: Hayden
- High: Hayden
Source: GALMLS. This data may not be complete. We recommend contacting the local school district to confirm school assignments for this home.

Get pre-qualified for a loan
At Zillow Home Loans, we can pre-qualify you in as little as 5 minutes with no impact to your credit score.An equal housing lender. NMLS #10287.
Sell for more on Zillow
Get a free Zillow Showcase℠ listing and you could sell for .
$434,700
2% more+ $8,694
With Zillow Showcase(estimated)
$443,394