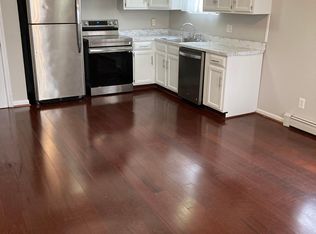This is not to be missed! Turn-key Colonial located on a level, .24 acres featuring an open floor plan, 3 bedrooms and 2.5 baths filled with natural light. As you enter you are immediately impressed with the ship-lap mudroom with built-ins, oversized windows, loads of storage, wood burning fireplace and the exposed beam that separates the dining room and living room. The spacious and bright kitchen offers a breakfast bar as well as a dining area, two pantries, stainless steel appliances, access to the back deck and patio as well as being open to the family room. The second floor features a lovely Master bedroom with cathedral ceiling, full bath and two additional generous sized bedrooms that share a full bath. Not to be missed is the laundry area behind beautiful sliding barn doors. The back yard is amazing - private, fenced, flat, landscaped with a deck, a patio area and even your own Bocce court. Located between Black Rock turnpike and downtown Fairfield you'll love the location for any type of commute with close proximity to Fairfield Metro , I95 and Rte. 15 as well great shopping and dining around the corner!
This property is off market, which means it's not currently listed for sale or rent on Zillow. This may be different from what's available on other websites or public sources.

