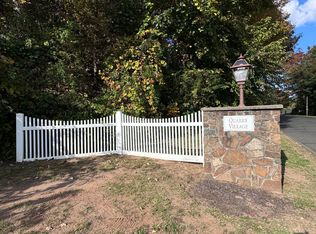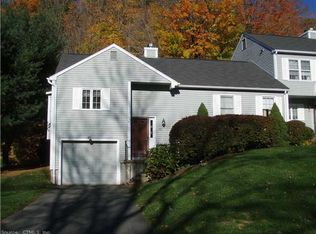Sold for $350,000
$350,000
89 Quarry Village Road #89, Cheshire, CT 06410
2beds
1,440sqft
Condominium, Townhouse
Built in 1986
-- sqft lot
$375,300 Zestimate®
$243/sqft
$2,704 Estimated rent
Home value
$375,300
$353,000 - $398,000
$2,704/mo
Zestimate® history
Loading...
Owner options
Explore your selling options
What's special
In the desirable Quarry Village complex, this meticulously maintained 3-bedroom, 1.5-bathroom townhouse awaits. Enter through the front door or your private garage to find a half bath conveniently located off the entrance hall. The eat-in kitchen with butcher block counters opens to the formal dining room, leading to the living room featuring a fireplace and a large recessed window ideal for plants or decor. Access the deck from the dining room to enjoy the peaceful yard oasis. The first floor boasts easy-to-maintain beautiful flooring. Upstairs, three bedrooms with brand-new modern carpets await, including the primary bedroom with a spacious walk-in closet and private access to the full bathroom. An additional walk-in closet is a bonus in the hallway for the 3rd den/bed/office. The full basement houses the laundry area, offering extra living and storage space. Professionally painted, this condo is move-in ready. Experience the tranquility of country living in Cheshire with easy access to highways, shopping, dining, and outdoor recreation like Roaring Brook Falls and the Farmington Canal Heritage bike trail.
Zillow last checked: 8 hours ago
Listing updated: October 01, 2024 at 01:00am
Listed by:
Agnes Nawrocki 203-641-8649,
William Raveis Real Estate 203-272-0001
Bought with:
Melissa Kearns, RES.0795914
Great Estates, CT
Source: Smart MLS,MLS#: 24004281
Facts & features
Interior
Bedrooms & bathrooms
- Bedrooms: 2
- Bathrooms: 2
- Full bathrooms: 1
- 1/2 bathrooms: 1
Primary bedroom
- Features: Remodeled, Full Bath, Walk-In Closet(s), Wall/Wall Carpet
- Level: Upper
- Area: 260 Square Feet
- Dimensions: 13 x 20
Bedroom
- Features: Wall/Wall Carpet
- Level: Upper
- Area: 140 Square Feet
- Dimensions: 10 x 14
Dining room
- Features: Remodeled, Combination Liv/Din Rm, French Doors, Composite Floor
- Level: Main
- Area: 132 Square Feet
- Dimensions: 11 x 12
Living room
- Features: Remodeled, Fireplace, Composite Floor
- Level: Main
- Area: 156 Square Feet
- Dimensions: 12 x 13
Office
- Level: Upper
- Area: 90 Square Feet
- Dimensions: 9 x 10
Heating
- Forced Air, Natural Gas
Cooling
- Central Air
Appliances
- Included: Gas Range, Refrigerator, Dishwasher, Water Heater
- Laundry: Lower Level
Features
- Basement: Full,Storage Space,Interior Entry,Partially Finished,Liveable Space,Concrete
- Attic: Access Via Hatch
- Number of fireplaces: 1
Interior area
- Total structure area: 1,440
- Total interior livable area: 1,440 sqft
- Finished area above ground: 1,440
Property
Parking
- Total spaces: 1
- Parking features: Attached
- Attached garage spaces: 1
Features
- Stories: 3
Details
- Parcel number: 1081147
- Zoning: CNDO
Construction
Type & style
- Home type: Condo
- Architectural style: Townhouse
- Property subtype: Condominium, Townhouse
Materials
- Wood Siding
Condition
- New construction: No
- Year built: 1986
Details
- Warranty included: Yes
Utilities & green energy
- Sewer: Public Sewer
- Water: Public
Community & neighborhood
Location
- Region: Cheshire
HOA & financial
HOA
- Has HOA: Yes
- HOA fee: $395 monthly
- Amenities included: Management
- Services included: Maintenance Grounds, Trash, Snow Removal
Price history
| Date | Event | Price |
|---|---|---|
| 4/29/2024 | Sold | $350,000+12.9%$243/sqft |
Source: | ||
| 3/23/2024 | Pending sale | $309,900$215/sqft |
Source: | ||
| 3/22/2024 | Listed for sale | $309,900+54.8%$215/sqft |
Source: | ||
| 7/17/2009 | Sold | $200,250$139/sqft |
Source: | ||
Public tax history
Tax history is unavailable.
Neighborhood: 06410
Nearby schools
GreatSchools rating
- 9/10Highland SchoolGrades: K-6Distance: 1.3 mi
- 7/10Dodd Middle SchoolGrades: 7-8Distance: 1 mi
- 9/10Cheshire High SchoolGrades: 9-12Distance: 2.1 mi
Schools provided by the listing agent
- Elementary: Highland
- High: Cheshire
Source: Smart MLS. This data may not be complete. We recommend contacting the local school district to confirm school assignments for this home.

Get pre-qualified for a loan
At Zillow Home Loans, we can pre-qualify you in as little as 5 minutes with no impact to your credit score.An equal housing lender. NMLS #10287.

