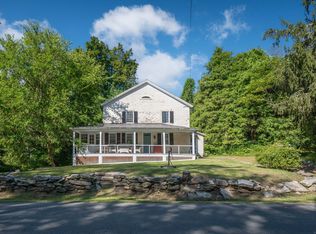Located in the Wolfpits area of Bethel close to Redding and Newtown, this unique property features a sun-filled spacious main house and a cozy guest house with attached two-story garage and oversized garden shed on four lush acres. Main House The 2660 sq ft main, nestled in the rear of the deep lot, has a fabulous wraparound porch. You will while away the balmy summer days on the coveredfront section or entertain on the open side and rear porches. Enter to the main levels open floor plan with large windows and 9 ceilings. The great room boasts a wood-burning fireplace, a wall of built-in cabinetry and beautiful hardwood floors. The kitchen offers state of the art stainless appliances, granite countertops, recessed and under cabinet lighting and porcelain tile floor. The adjacent dining room with hardwood floors easily accommodates a crowd for family and holiday gatherings. An easily accessible laundry room and powder room are hidden with a pocket door. The central angled two-story stairway with skylights leads to the second floor.The upper levels gracious master suite includes a peaceful spa-like bath with jetted tub, separate showder and double sinks. There is not only a huge walk-in closet but a second eight foot closet. The adjacent bonus room could be used as a home office or nursery.Two large bedrooms with generously sized customized closets and a hall bath complete the second floor. The fully finished lower level media/game room wtih microwave and mini-fridge snack area cleverly hides lots of extra storage space. A two car garage with automatic openers completes this level. Guest House Completely renovated in 2006 the nineteenth century 1271sqft guesthousewelcomes you to the property first. You can use this house as a guest quarters, for in-laws or a home-based business space. These are just a few of the many possible ways to enjoy it. The open floor plan living room and dining room combination features a gas fireplace and gleaming hardwood floors. The wood floors continue into a fully equiped kitchen with a center island and granite countertops. A first floor master suite is complete with dressing area and full bath. A private screened- in porch retreat is just outside your door. The restored original stairway leads to the otherbedrooms. Their charming beamed ceilings and shared full bath complete the cottage .Two-Story Garage Attached to Guest House Built in 2000, the attached barn/garage houses two cars in a 24x24 finished and heated space with automatic garage door opener. The second floor storage loft with double door access has been engineered for heavy load. Cottage roofing replaced in 2019, solar panels added to main house in 2018, and saltwater gunite pool installed in 2016
This property is off market, which means it's not currently listed for sale or rent on Zillow. This may be different from what's available on other websites or public sources.

