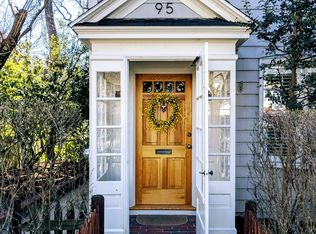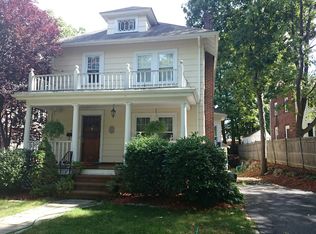Sold for $1,700,000
$1,700,000
89 Prospect St, Newton, MA 02465
4beds
2,535sqft
Single Family Residence
Built in 1913
7,410 Square Feet Lot
$1,697,800 Zestimate®
$671/sqft
$5,789 Estimated rent
Home value
$1,697,800
$1.56M - $1.83M
$5,789/mo
Zestimate® history
Loading...
Owner options
Explore your selling options
What's special
Beautifully renovated four bedroom home blending classic and modern style on coveted West Newton Hill in the top ranked Pierce School district. A fabulous front porch welcomes you to this fully updated home with an open floor plan offering an oversized family room with vaulted ceiling, a high end kitchen with center island, a fireplaced living room, overlooking a level backyard with an expansive deck perfect for outdoor living and entertaining. The second floor is highlighted by a spacious primary suite with a walk in closet and chic bathroom with double sinks and a luxurious marble tiled shower. There are three additional bedrooms with hardwood floors, and another full bath. Ideally located with easy access to West Newton Square, shops, and restaurants, as well as the commuter train, express bus and the Mass Pike. A rare offering of a move in ready, fresh, chic home that is walking distance to a premier public school and near a lively village with restaurants, cinema and shops.
Zillow last checked: 8 hours ago
Listing updated: May 06, 2025 at 12:30pm
Listed by:
Rosemary McCready 781-223-0253,
Compass 781-365-9954,
Ali Dobrowolski 339-222-2590
Bought with:
The Gillach Group
William Raveis R. E. & Home Services
Source: MLS PIN,MLS#: 73348521
Facts & features
Interior
Bedrooms & bathrooms
- Bedrooms: 4
- Bathrooms: 3
- Full bathrooms: 2
- 1/2 bathrooms: 1
Primary bedroom
- Features: Bathroom - Full, Bathroom - Double Vanity/Sink, Walk-In Closet(s), Recessed Lighting
- Level: Second
- Area: 192
- Dimensions: 16 x 12
Bedroom 2
- Features: Closet, Flooring - Hardwood
- Level: Second
- Area: 156
- Dimensions: 13 x 12
Bedroom 3
- Features: Closet, Flooring - Hardwood
- Level: Second
- Area: 144
- Dimensions: 12 x 12
Bedroom 4
- Features: Closet, Flooring - Hardwood
- Level: Second
- Area: 96
- Dimensions: 12 x 8
Primary bathroom
- Features: Yes
Bathroom 1
- Features: Bathroom - Half, Flooring - Stone/Ceramic Tile
- Level: First
Bathroom 2
- Features: Bathroom - Tiled With Tub & Shower, Flooring - Stone/Ceramic Tile
- Level: Second
Bathroom 3
- Features: Bathroom - Full, Bathroom - Tiled With Tub & Shower, Flooring - Stone/Ceramic Tile
- Level: Second
Dining room
- Features: Flooring - Hardwood, Open Floorplan
- Level: First
- Area: 195
- Dimensions: 15 x 13
Family room
- Features: Skylight, Cathedral Ceiling(s), Window(s) - Picture, Exterior Access, Open Floorplan, Slider
- Level: Main,First
- Area: 270
- Dimensions: 18 x 15
Kitchen
- Features: Flooring - Hardwood, Dining Area, Countertops - Stone/Granite/Solid, Kitchen Island, Exterior Access, Open Floorplan, Recessed Lighting, Stainless Steel Appliances
- Level: Main,First
- Area: 187
- Dimensions: 17 x 11
Living room
- Features: Flooring - Hardwood, Open Floorplan
- Level: Main,First
- Area: 288
- Dimensions: 24 x 12
Heating
- Baseboard, Hot Water, Natural Gas
Cooling
- Central Air
Appliances
- Included: Gas Water Heater, Range, Dishwasher, Disposal, Refrigerator, Washer, Dryer
- Laundry: Flooring - Hardwood, First Floor
Features
- Play Room, Mud Room
- Flooring: Tile, Marble, Hardwood, Laminate, Flooring - Hardwood
- Windows: Insulated Windows
- Basement: Full,Partially Finished,Interior Entry
- Number of fireplaces: 1
- Fireplace features: Living Room
Interior area
- Total structure area: 2,535
- Total interior livable area: 2,535 sqft
- Finished area above ground: 2,335
- Finished area below ground: 200
Property
Parking
- Total spaces: 3
- Parking features: Attached, Garage Door Opener, Paved Drive, Off Street, Paved
- Attached garage spaces: 1
- Uncovered spaces: 2
Features
- Patio & porch: Porch, Deck, Patio
- Exterior features: Porch, Deck, Patio, Rain Gutters, Storage, Fenced Yard
- Fencing: Fenced
Lot
- Size: 7,410 sqft
Details
- Parcel number: S:32 B:018 L:0002,687839
- Zoning: MR1
Construction
Type & style
- Home type: SingleFamily
- Architectural style: Colonial
- Property subtype: Single Family Residence
Materials
- Frame
- Foundation: Block
- Roof: Shingle
Condition
- Year built: 1913
Utilities & green energy
- Electric: Circuit Breakers, 200+ Amp Service
- Sewer: Public Sewer
- Water: Public
- Utilities for property: for Gas Range
Green energy
- Energy efficient items: Thermostat
Community & neighborhood
Community
- Community features: Public Transportation, Shopping, Park, Walk/Jog Trails, Golf, Medical Facility, Conservation Area, Highway Access, House of Worship, Private School, Public School, T-Station, University
Location
- Region: Newton
- Subdivision: West Newton Hill
Other
Other facts
- Listing terms: Contract
- Road surface type: Paved
Price history
| Date | Event | Price |
|---|---|---|
| 5/6/2025 | Sold | $1,700,000-2.8%$671/sqft |
Source: MLS PIN #73348521 Report a problem | ||
| 3/27/2025 | Contingent | $1,749,000$690/sqft |
Source: MLS PIN #73348521 Report a problem | ||
| 3/21/2025 | Listed for sale | $1,749,000+25%$690/sqft |
Source: MLS PIN #73348521 Report a problem | ||
| 7/25/2018 | Sold | $1,399,000$552/sqft |
Source: Public Record Report a problem | ||
| 4/30/2018 | Pending sale | $1,399,000$552/sqft |
Source: Hammond Residential Real Estate #72296405 Report a problem | ||
Public tax history
| Year | Property taxes | Tax assessment |
|---|---|---|
| 2025 | $14,356 +3.4% | $1,464,900 +3% |
| 2024 | $13,881 +4.8% | $1,422,200 +9.3% |
| 2023 | $13,244 +4.5% | $1,301,000 +8% |
Find assessor info on the county website
Neighborhood: West Newton
Nearby schools
GreatSchools rating
- 8/10Peirce Elementary SchoolGrades: K-5Distance: 0.2 mi
- 9/10F A Day Middle SchoolGrades: 6-8Distance: 1.4 mi
- 10/10Newton North High SchoolGrades: 9-12Distance: 1.3 mi
Schools provided by the listing agent
- Elementary: Pierce
- Middle: Day
- High: Newton North
Source: MLS PIN. This data may not be complete. We recommend contacting the local school district to confirm school assignments for this home.
Get a cash offer in 3 minutes
Find out how much your home could sell for in as little as 3 minutes with a no-obligation cash offer.
Estimated market value$1,697,800
Get a cash offer in 3 minutes
Find out how much your home could sell for in as little as 3 minutes with a no-obligation cash offer.
Estimated market value
$1,697,800

