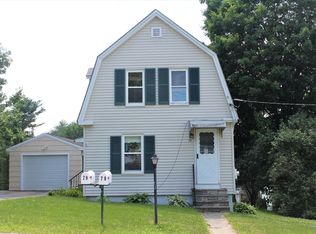CHARMING NEIGHBORHOOD A PERFECT SPOT TO RAISE FAMILY. 3 BEDROOM, 2.5 BATH GAMBREL WITH 2ND FLOOR DECK OFF MASTER BEDRM, BRIGHT & SUNNY ROOMS & LRG LIVINGRM. NICE YARD GREAT FOR FUN TIMES. CLOSE TO ALL AMENTIES & TURNPIKE.
This property is off market, which means it's not currently listed for sale or rent on Zillow. This may be different from what's available on other websites or public sources.

