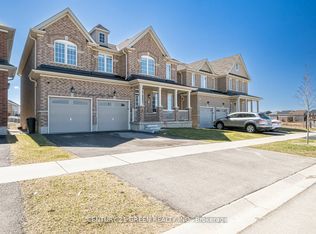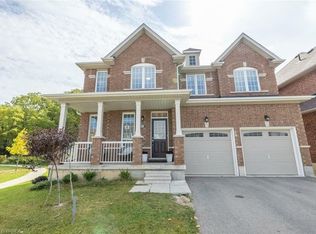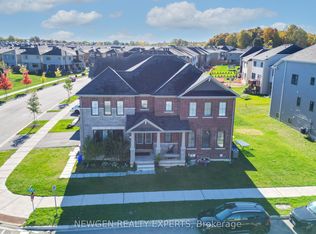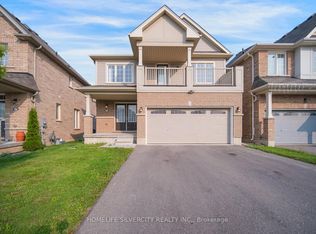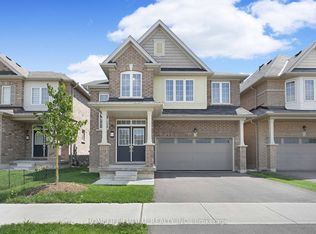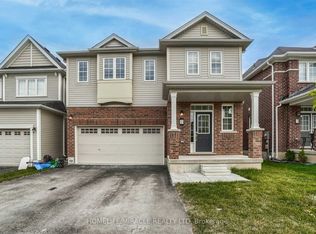Beautiful all-brick 4-bedroom Ashford Model home in the desirable West Brant community-perfect for growing families! Features include a front-entry office, 9-ft ceilings on the main level, a separate dining room, and oak hardwood flooring throughout the principal living areas. The gourmet kitchen offers stainless steel appliances, upgraded cabinetry, and a central island, with a mudroom off the kitchen providing convenient access to the garage. The bright breakfast area walks out to a fully fenced backyard, while the spacious family room features a bay window overlooking the yard The primary bedroom boasts generous his-and-her walk-in closets and a 5-pcensuite with a soaker tub and glass shower. The second floor offers three additional spacious bedrooms with closets and large windows, a convenient upper-level laundry room, and a computer loft with a walk-out to the balcony showcasing beautiful views of the pond and walking trail-perfect for enjoying stunning sunsets and resort-style living. UNBEATABLE SCHOOLLOCATION: Designated schools include Edith Monture Elementary School and Walter Gretzky Elementary School. Plus, the upcoming Blanche E. Williams Public School (opening September2026) is located near the intersection of Shellard Ln & Anderson Rd-just steps from Powell Rd and approximately a 2-3 minute walk-an exceptional advantage for families with young children.
For sale
C$899,999
89 Powell Rd, Brantford, ON N3T 0E4
4beds
3baths
Single Family Residence
Built in ----
4,332.85 Square Feet Lot
$-- Zestimate®
C$--/sqft
C$-- HOA
What's special
Front-entry officeSeparate dining roomGourmet kitchenStainless steel appliancesUpgraded cabinetryCentral islandFully fenced backyard
- 15 days |
- 12 |
- 0 |
Zillow last checked: 8 hours ago
Listing updated: February 13, 2026 at 11:37am
Listed by:
RE/MAX REALTY SERVICES INC.
Source: TRREB,MLS®#: X12775324 Originating MLS®#: Toronto Regional Real Estate Board
Originating MLS®#: Toronto Regional Real Estate Board
Facts & features
Interior
Bedrooms & bathrooms
- Bedrooms: 4
- Bathrooms: 3
Primary bedroom
- Level: Second
- Dimensions: 5.03 x 4.02
Bedroom 2
- Level: Second
- Dimensions: 3.54 x 3.53
Bedroom 3
- Level: Second
- Dimensions: 3.66 x 3.35
Bedroom 4
- Level: Second
- Dimensions: 3.5 x 3.05
Breakfast
- Level: Main
- Dimensions: 3.96 x 2.86
Dining room
- Level: Main
- Dimensions: 3.66 x 3.5
Family room
- Level: Main
- Dimensions: 4.89 x 3.97
Kitchen
- Level: Main
- Dimensions: 4.08 x 3.05
Loft
- Level: Second
- Dimensions: 2.74 x 1.9
Office
- Level: Main
- Dimensions: 3.35 x 2.9
Heating
- Forced Air, Gas
Cooling
- Central Air
Features
- None
- Basement: Full
- Has fireplace: No
Interior area
- Living area range: 2500-3000 null
Property
Parking
- Total spaces: 4
- Parking features: Private Double
- Has garage: Yes
Features
- Stories: 2
- Pool features: None
- Waterfront features: Lake
Lot
- Size: 4,332.85 Square Feet
- Features: Lake/Pond, Public Transit, School, Fenced Yard
Construction
Type & style
- Home type: SingleFamily
- Property subtype: Single Family Residence
Materials
- Brick
- Foundation: Concrete
- Roof: Asphalt Shingle
Utilities & green energy
- Sewer: Sewer
Community & HOA
Location
- Region: Brantford
Financial & listing details
- Annual tax amount: C$5,992
- Date on market: 2/10/2026
RE/MAX REALTY SERVICES INC.
By pressing Contact Agent, you agree that the real estate professional identified above may call/text you about your search, which may involve use of automated means and pre-recorded/artificial voices. You don't need to consent as a condition of buying any property, goods, or services. Message/data rates may apply. You also agree to our Terms of Use. Zillow does not endorse any real estate professionals. We may share information about your recent and future site activity with your agent to help them understand what you're looking for in a home.
Price history
Price history
Price history is unavailable.
Public tax history
Public tax history
Tax history is unavailable.Climate risks
Neighborhood: Shellard Lane
Nearby schools
GreatSchools rating
No schools nearby
We couldn't find any schools near this home.
