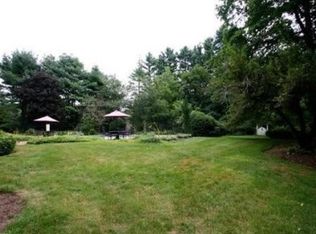Sold for $1,440,000
$1,440,000
89 Plain Rd, Wayland, MA 01778
4beds
4,083sqft
Single Family Residence
Built in 1975
1.42 Acres Lot
$1,613,300 Zestimate®
$353/sqft
$5,574 Estimated rent
Home value
$1,613,300
$1.48M - $1.76M
$5,574/mo
Zestimate® history
Loading...
Owner options
Explore your selling options
What's special
OPEN HOUSES CANCELED OFFER ACCEPTED This north Wayland front entrance colonial has everything you have been looking for and more. The large eat-in kitchen, oversized family room with a wood-burning stove and wet bar, and sun-filled office are all great spaces for both entertaining and daily living. The formal living and dining spaces add an extra touch of elegance and sophistication to the home. The fully updated half bath and laundry room on the first floor are convenient and practical, while the four bedrooms on the second floor provide plenty of space. The oversized primary bedroom with its walk-in closet, cedar closet, and large master bath is especially luxurious. Enjoy the fully finished walk-out lower level, with its full bath, second laundry area, kitchenette, cedar closet, and multiple storage areas.OPEN HOUSES CANCELED OFFER ACCEPTED
Zillow last checked: 8 hours ago
Listing updated: April 27, 2023 at 12:48pm
Listed by:
The Meade Group 617-733-2625,
Compass 781-365-9954
Bought with:
Harry Silverstein
Keller Williams Realty Boston Northwest
Source: MLS PIN,MLS#: 73089969
Facts & features
Interior
Bedrooms & bathrooms
- Bedrooms: 4
- Bathrooms: 4
- Full bathrooms: 3
- 1/2 bathrooms: 1
Primary bedroom
- Features: Bathroom - Full, Walk-In Closet(s), Cedar Closet(s)
- Level: Second
- Area: 294
- Dimensions: 14 x 21
Bedroom 2
- Level: Second
- Area: 169
- Dimensions: 13 x 13
Bedroom 3
- Level: Second
- Area: 150
- Dimensions: 10 x 15
Bedroom 4
- Level: Second
- Area: 143
- Dimensions: 13 x 11
Primary bathroom
- Features: Yes
Bathroom 1
- Features: Bathroom - Half
- Level: First
- Area: 25
- Dimensions: 5 x 5
Bathroom 2
- Features: Bathroom - Full
- Level: Second
- Area: 72
- Dimensions: 8 x 9
Bathroom 3
- Features: Bathroom - Full
- Level: Second
- Area: 72
- Dimensions: 8 x 9
Dining room
- Features: Flooring - Marble
- Level: First
- Area: 180
- Dimensions: 12 x 15
Family room
- Features: Cathedral Ceiling(s), Window(s) - Bay/Bow/Box, Wet Bar
- Level: First
- Area: 252
- Dimensions: 14 x 18
Kitchen
- Level: First
- Area: 312
- Dimensions: 24 x 13
Living room
- Features: Flooring - Hardwood
- Level: First
- Area: 450
- Dimensions: 30 x 15
Office
- Level: First
- Area: 140
- Dimensions: 14 x 10
Heating
- Baseboard, Oil
Cooling
- Central Air
Appliances
- Included: Water Heater, Tankless Water Heater, Range, Oven, Dishwasher, Microwave, Refrigerator, Washer, Dryer
- Laundry: First Floor
Features
- Bathroom - Full, Bathroom, Exercise Room, Home Office
- Flooring: Wood, Tile, Vinyl, Carpet
- Basement: Full,Partially Finished
- Number of fireplaces: 1
- Fireplace features: Family Room
Interior area
- Total structure area: 4,083
- Total interior livable area: 4,083 sqft
Property
Parking
- Total spaces: 12
- Parking features: Attached, Off Street
- Attached garage spaces: 2
- Uncovered spaces: 10
Lot
- Size: 1.42 Acres
- Features: Wooded
Details
- Parcel number: 860503
- Zoning: R60
Construction
Type & style
- Home type: SingleFamily
- Architectural style: Colonial
- Property subtype: Single Family Residence
Materials
- Frame
- Foundation: Concrete Perimeter
- Roof: Shingle
Condition
- Year built: 1975
Utilities & green energy
- Sewer: Private Sewer
- Water: Public
- Utilities for property: for Electric Range, for Electric Oven
Community & neighborhood
Community
- Community features: Walk/Jog Trails, Bike Path, Public School
Location
- Region: Wayland
Price history
| Date | Event | Price |
|---|---|---|
| 4/26/2023 | Sold | $1,440,000+6.7%$353/sqft |
Source: MLS PIN #73089969 Report a problem | ||
| 3/25/2023 | Contingent | $1,350,000$331/sqft |
Source: MLS PIN #73089969 Report a problem | ||
| 3/22/2023 | Listed for sale | $1,350,000+38.5%$331/sqft |
Source: MLS PIN #73089969 Report a problem | ||
| 4/22/2014 | Listing removed | $975,000$239/sqft |
Source: Coldwell Banker Residential Brokerage - Wayland #71575183 Report a problem | ||
| 3/7/2014 | Price change | $975,000-2%$239/sqft |
Source: Coldwell Banker Residential Brokerage - Wayland #71575183 Report a problem | ||
Public tax history
| Year | Property taxes | Tax assessment |
|---|---|---|
| 2025 | $20,902 +5.6% | $1,337,300 +4.9% |
| 2024 | $19,791 +6.3% | $1,275,200 +14.1% |
| 2023 | $18,613 +3.4% | $1,117,900 +14% |
Find assessor info on the county website
Neighborhood: 01778
Nearby schools
GreatSchools rating
- 8/10Claypit Hill SchoolGrades: K-5Distance: 0.3 mi
- 9/10Wayland Middle SchoolGrades: 6-8Distance: 3.2 mi
- 10/10Wayland High SchoolGrades: 9-12Distance: 2.4 mi
Schools provided by the listing agent
- Elementary: Claypit Hill
- Middle: Wayland Middle
- High: Wayland High
Source: MLS PIN. This data may not be complete. We recommend contacting the local school district to confirm school assignments for this home.
Get a cash offer in 3 minutes
Find out how much your home could sell for in as little as 3 minutes with a no-obligation cash offer.
Estimated market value$1,613,300
Get a cash offer in 3 minutes
Find out how much your home could sell for in as little as 3 minutes with a no-obligation cash offer.
Estimated market value
$1,613,300
