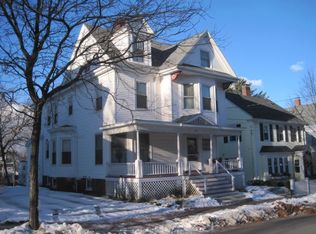Closed
$950,000
89 Pitt Street, Portland, ME 04103
5beds
2,983sqft
Single Family Residence
Built in 1894
6,098.4 Square Feet Lot
$1,047,000 Zestimate®
$318/sqft
$3,735 Estimated rent
Home value
$1,047,000
$984,000 - $1.12M
$3,735/mo
Zestimate® history
Loading...
Owner options
Explore your selling options
What's special
This 3 story Victorian home located on a treelined street in Portland's Oakdale neighborhood exudes charm. The home offers original architectural details with stylish renovations. Whether you want to enjoy an evening on the porch, walk around the Back Cove, experience award winning restaurants or explore the Maine coast, this is the perfect spot for you.
You are greeted at first by the wonderful front porch where you can sit and relax, enjoying the beauty of the neighborhood. The first floor offers architectural details in the entry hall, living and dining rooms, plus a newly renovated kitchen with everything you need. There is also a bedroom, bathroom, and study that leads to a deck where you can enjoy a meal in the summer or descend to the patio and yard. The second floor includes two sunny bedrooms and a bathroom. The third floor offers views of the neighborhood from a bedroom/office and bonus room. The house also has a 1 bedroom apartment on the second floor with its own private entrance including a small porch. Brand new kitchen and full bath, living room and beautiful views of the back yard. Many renovations have been done including new insulation, full interior paint, gas fireplace, new kitchen in main home and apartment, new bathroom added in apartment, deck, patio and much more!
Zillow last checked: 8 hours ago
Listing updated: September 27, 2024 at 07:34pm
Listed by:
Landmark Realty
Bought with:
Portside Real Estate Group
Source: Maine Listings,MLS#: 1574150
Facts & features
Interior
Bedrooms & bathrooms
- Bedrooms: 5
- Bathrooms: 3
- Full bathrooms: 3
Bedroom 1
- Features: Closet
- Level: First
Bedroom 2
- Features: Closet
- Level: Second
Bedroom 3
- Features: Closet
- Level: Second
Bedroom 4
- Level: Second
Bedroom 5
- Level: Third
Bonus room
- Level: Third
Den
- Level: First
Dining room
- Features: Gas Fireplace
- Level: First
Kitchen
- Features: Eat-in Kitchen, Pantry
- Level: First
Living room
- Level: First
Other
- Level: Second
Other
- Level: Second
Heating
- Baseboard, Hot Water, Zoned
Cooling
- None
Appliances
- Included: Dishwasher, Dryer, Gas Range, Refrigerator, Washer
Features
- 1st Floor Bedroom, Bathtub, In-Law Floorplan
- Flooring: Tile, Wood
- Basement: Interior Entry,Full,Unfinished
- Number of fireplaces: 1
Interior area
- Total structure area: 2,983
- Total interior livable area: 2,983 sqft
- Finished area above ground: 2,983
- Finished area below ground: 0
Property
Parking
- Parking features: Paved, 1 - 4 Spaces
Features
- Patio & porch: Deck, Patio, Porch
- Exterior features: Animal Containment System
- Has view: Yes
- View description: Scenic
Lot
- Size: 6,098 sqft
- Features: Near Shopping, Near Town, Neighborhood, Level, Open Lot, Landscaped
Details
- Parcel number: PTLDM117BC010001
- Zoning: R5
Construction
Type & style
- Home type: SingleFamily
- Architectural style: Victorian
- Property subtype: Single Family Residence
Materials
- Wood Frame, Vinyl Siding
- Roof: Shingle
Condition
- Year built: 1894
Utilities & green energy
- Electric: Circuit Breakers
- Sewer: Public Sewer
- Water: Public
Community & neighborhood
Location
- Region: Portland
Other
Other facts
- Road surface type: Paved
Price history
| Date | Event | Price |
|---|---|---|
| 11/10/2023 | Sold | $950,000+6.9%$318/sqft |
Source: | ||
| 10/9/2023 | Pending sale | $889,000$298/sqft |
Source: | ||
| 10/6/2023 | Listed for sale | $889,000+72.7%$298/sqft |
Source: | ||
| 6/1/2020 | Listing removed | $514,900$173/sqft |
Source: Keller Williams Realty #1447736 Report a problem | ||
| 6/1/2020 | Pending sale | $514,900+3%$173/sqft |
Source: Keller Williams Realty #1447736 Report a problem | ||
Public tax history
| Year | Property taxes | Tax assessment |
|---|---|---|
| 2024 | $8,963 | $622,000 |
| 2023 | $8,963 +5.9% | $622,000 |
| 2022 | $8,465 +24.6% | $622,000 +113.4% |
Find assessor info on the county website
Neighborhood: Oakdale
Nearby schools
GreatSchools rating
- 7/10Ocean AvenueGrades: K-5Distance: 1 mi
- 2/10King Middle SchoolGrades: 6-8Distance: 0.5 mi
- 2/10Deering High SchoolGrades: 9-12Distance: 1 mi
Get pre-qualified for a loan
At Zillow Home Loans, we can pre-qualify you in as little as 5 minutes with no impact to your credit score.An equal housing lender. NMLS #10287.
Sell with ease on Zillow
Get a Zillow Showcase℠ listing at no additional cost and you could sell for —faster.
$1,047,000
2% more+$20,940
With Zillow Showcase(estimated)$1,067,940

