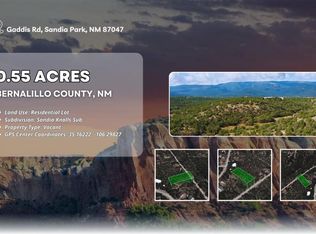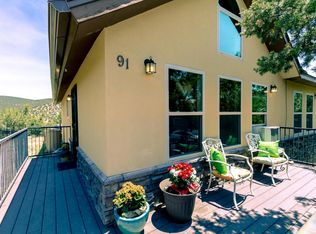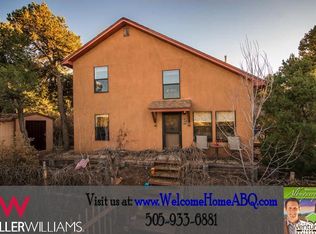Sold
Price Unknown
89 Pinon Heights Rd, Sandia Park, NM 87047
3beds
1,864sqft
Single Family Residence
Built in 1978
0.61 Acres Lot
$362,300 Zestimate®
$--/sqft
$2,073 Estimated rent
Home value
$362,300
$330,000 - $399,000
$2,073/mo
Zestimate® history
Loading...
Owner options
Explore your selling options
What's special
Charming Mountain Home on wooded view lot, 3 bedrooms, 2 baths with office. Hardwood Oak flooring throughout, Nice spacious Kitchen with large pantry. Big Living Room with Heat-o-later fireplace, New Balcony off of the Primary Bedroom with fabulous views and custom walk-in closet. New roof, septic system, new paint inside and out, many upgrades.
Zillow last checked: 8 hours ago
Listing updated: November 12, 2024 at 01:48pm
Listed by:
Kris Shryock 505-281-4425,
Moonlight Realty,
Larry D Shryock 505-281-4425,
Moonlight Realty
Bought with:
Lance Hamilton Lewis, 54290
EXP Realty LLC
Source: SWMLS,MLS#: 1071176
Facts & features
Interior
Bedrooms & bathrooms
- Bedrooms: 3
- Bathrooms: 2
- Full bathrooms: 1
- 3/4 bathrooms: 1
Primary bedroom
- Description: Oak Floors. Balcony, Walk-in
- Level: Upper
- Area: 198
- Dimensions: Oak Floors. Balcony, Walk-in
Bedroom 2
- Description: Oak Floors, CF
- Level: Upper
- Area: 121
- Dimensions: Oak Floors, CF
Bedroom 3
- Description: Oak Flooring, CF
- Level: Main
- Area: 165
- Dimensions: Oak Flooring, CF
Kitchen
- Description: Island, Title
- Level: Main
- Area: 196
- Dimensions: Island, Title
Living room
- Description: Oak Floors, Fireplace, CF
- Level: Main
- Area: 400
- Dimensions: Oak Floors, Fireplace, CF
Office
- Description: Oak Floors, CF
- Level: Main
- Area: 126
- Dimensions: Oak Floors, CF
Heating
- Central, Forced Air, Propane
Cooling
- None
Appliances
- Included: Dishwasher, Free-Standing Gas Range, Disposal, Refrigerator, Range Hood
- Laundry: Dryer Hookup, ElectricDryer Hookup
Features
- Beamed Ceilings, Bookcases, Ceiling Fan(s), Cathedral Ceiling(s), Jack and Jill Bath, Kitchen Island, Pantry, Tub Shower, Cable TV, Utility Room, Walk-In Closet(s)
- Flooring: Tile, Wood
- Windows: Double Pane Windows, Insulated Windows, Vinyl
- Has basement: No
- Number of fireplaces: 1
- Fireplace features: Blower Fan, Custom, Glass Doors
Interior area
- Total structure area: 1,864
- Total interior livable area: 1,864 sqft
Property
Accessibility
- Accessibility features: None
Features
- Levels: Two
- Stories: 2
- Patio & porch: Balcony, Deck, Open, Patio
- Exterior features: Balcony, Deck, Propane Tank - Leased
- Has view: Yes
Lot
- Size: 0.61 Acres
- Dimensions: 250
- Features: Landscaped, Views, Wooded
Details
- Additional structures: Shed(s), Storage
- Parcel number: 103306349220540511
- Zoning: A-2
- Zoning description: A-2
Construction
Type & style
- Home type: SingleFamily
- Architectural style: Custom,Mountain
- Property subtype: Single Family Residence
Materials
- Frame, Wood Siding
- Roof: Composition
Condition
- Resale
- New construction: No
- Year built: 1978
Utilities & green energy
- Sewer: Septic Tank
- Water: Community/Coop
- Utilities for property: Cable Connected, Electricity Connected, Propane, Sewer Connected, Water Connected
Green energy
- Energy generation: None
Community & neighborhood
Location
- Region: Sandia Park
Other
Other facts
- Listing terms: Cash,Conventional,FHA,VA Loan
- Road surface type: Paved
Price history
| Date | Event | Price |
|---|---|---|
| 11/12/2024 | Sold | -- |
Source: | ||
| 10/12/2024 | Pending sale | $375,000$201/sqft |
Source: | ||
| 9/22/2024 | Listed for sale | $375,000$201/sqft |
Source: | ||
Public tax history
| Year | Property taxes | Tax assessment |
|---|---|---|
| 2025 | $3,422 +49.2% | $112,922 +48.7% |
| 2024 | $2,294 +1.6% | $75,954 +3% |
| 2023 | $2,258 +3.5% | $73,742 +3% |
Find assessor info on the county website
Neighborhood: 87047
Nearby schools
GreatSchools rating
- 4/10San Antonito Elementary SchoolGrades: K-5Distance: 2.7 mi
- 7/10Roosevelt Middle SchoolGrades: 6-8Distance: 7.9 mi
- 5/10Manzano High SchoolGrades: PK-12Distance: 13.1 mi
Schools provided by the listing agent
- Elementary: San Antonito
- Middle: Roosevelt
- High: Manzano
Source: SWMLS. This data may not be complete. We recommend contacting the local school district to confirm school assignments for this home.
Get a cash offer in 3 minutes
Find out how much your home could sell for in as little as 3 minutes with a no-obligation cash offer.
Estimated market value$362,300
Get a cash offer in 3 minutes
Find out how much your home could sell for in as little as 3 minutes with a no-obligation cash offer.
Estimated market value
$362,300


