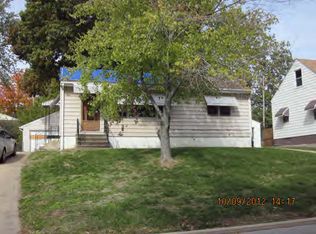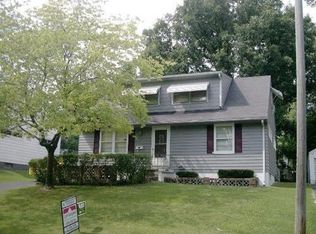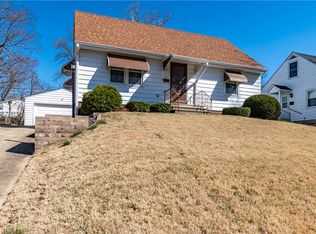Sold for $91,000
$91,000
89 Phillips Dr, Decatur, IL 62521
3beds
1,800sqft
SingleFamily
Built in 1958
6,098 Square Feet Lot
$122,300 Zestimate®
$51/sqft
$1,858 Estimated rent
Home value
$122,300
$111,000 - $135,000
$1,858/mo
Zestimate® history
Loading...
Owner options
Explore your selling options
What's special
An amazing number of updates in this 3 Bedroom, 1.5 Bathroom home in South Shores. Freshly painted throughout!! The Main Floor has beautiful hardwood floors. Completely remodeled Full Bath. The Kitchen has new flooring and includes all appliances. 2 Bedrooms are included on the main floor. The Upper Floor is a large Bedroom with 1/2 Bath and DEEP walk-in closet. The Basement is Partially Finished with a large Rec Room, nice shelving units and new flooring. Laundry includes washer and dryer and shower unit. Lots of storage as well. 1.5 detached Garage with screened in porch (192 sq ft) with new light/ceiling fan. Thermal Replacement Windows throughout and a new Central A/C unit installed in 2022. Roof is only 8 years old!! Vinyl sided for a maintenance free exterior. Located in South Shores, close to Park, schools (public & Catholic), stores and restaurants.
Facts & features
Interior
Bedrooms & bathrooms
- Bedrooms: 3
- Bathrooms: 2
- Full bathrooms: 1
- 1/2 bathrooms: 1
Interior area
- Total interior livable area: 1,800 sqft
Property
Lot
- Size: 6,098 sqft
Details
- Parcel number: 041226354034
Construction
Type & style
- Home type: SingleFamily
Condition
- Year built: 1958
Community & neighborhood
Location
- Region: Decatur
Price history
| Date | Event | Price |
|---|---|---|
| 10/6/2023 | Sold | $91,000$51/sqft |
Source: Public Record Report a problem | ||
| 11/18/2022 | Sold | $91,000-8.9%$51/sqft |
Source: | ||
| 10/4/2022 | Pending sale | $99,897$55/sqft |
Source: | ||
| 10/4/2022 | Contingent | $99,897$55/sqft |
Source: | ||
| 8/18/2022 | Price change | $99,897-4.8%$55/sqft |
Source: | ||
Public tax history
| Year | Property taxes | Tax assessment |
|---|---|---|
| 2024 | $2,322 +1.8% | $29,987 +3.7% |
| 2023 | $2,282 -15.5% | $28,925 +9.5% |
| 2022 | $2,702 +784.6% | $26,416 +7.1% |
Find assessor info on the county website
Neighborhood: 62521
Nearby schools
GreatSchools rating
- 2/10South Shores Elementary SchoolGrades: K-6Distance: 0.3 mi
- 1/10Stephen Decatur Middle SchoolGrades: 7-8Distance: 5.5 mi
- 2/10Eisenhower High SchoolGrades: 9-12Distance: 1.7 mi

Get pre-qualified for a loan
At Zillow Home Loans, we can pre-qualify you in as little as 5 minutes with no impact to your credit score.An equal housing lender. NMLS #10287.


