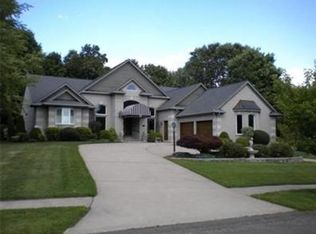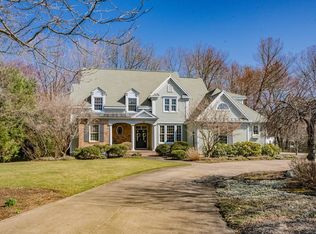Nestled at the end of a beautiful cul-de-sac, this STUNNING Colonial features all the space and amenities you've dreamed about - and more! Gleaming hardwood floors throughout the first floor. Fully applianced Kitchen w/ granite counters & beautiful cabinetry is open to massive Family Rm w/ fireplace flanked by 2 sets of French door sliders to raised deck overlooking large peaceful yard. Formal Dining Rm w/ attractive wainscotting & bow window, formal Living Rm (or office) also features a light-spilling bow window. Spacious Master Bedrm w/ 2 walk-in closets, one is HUGE and features custom shelving. Masterbath w/ double sinks, granite counter, shower stall, & jet soaking tub. Three additional spacious Bedrms all w/ walk-in closets too! Concrete driveway to 2+ car garage w/ separate bay storage. Studded & insulated walls in walk out basement for easy future finishing - pool table can remain! BONUS: built in automatic GENERATOR! Gas heat, CAIR. Inground sprinkler system. AMAZING HOME!!
This property is off market, which means it's not currently listed for sale or rent on Zillow. This may be different from what's available on other websites or public sources.


