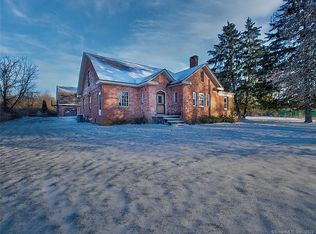Sold for $680,000
$680,000
89 Pease Road, Woodbridge, CT 06525
3beds
2,390sqft
Single Family Residence
Built in 1941
2.07 Acres Lot
$697,700 Zestimate®
$285/sqft
$4,062 Estimated rent
Home value
$697,700
$621,000 - $781,000
$4,062/mo
Zestimate® history
Loading...
Owner options
Explore your selling options
What's special
Welcome Home to 89 Pease Road! Nestled on a private and professionally landscaped 2.07-acre lot, this custom-built Berner Lohne expanded cape is a true gardener's paradise. Surrounded by specimen trees, vibrant shrubs and perennials, the property offers a stunning natural retreat perfect for entertaining and recreation. The home is light and bright, featuring a beautifully renovated kitchen with granite countertops and sleek stainless steel appliances. The inviting living room boasts a charming fireplace and custom built-in bookcase while the sunroom provides breathtaking views of the lush grounds and leads to an expansive wood deck. The family room features custom built-ins as well along with additional access to the large deck...great space for indoor and outdoor entertaining. Upstairs, you'll find three generously sized bedrooms, abundant closet space and two full baths, offering comfort and privacy. The lower level adds great space for a gym, recreation room or home office and shows off a charming stone fireplace. Some other additional features include a Generac whole house generator (propane tank owned by seller), zoned mini-split AC system, a bluestone patio and a 2 car detached garage. Take a short stroll to Pease Road playground/Park just down the street or easily access all the hiking trails Woodbridge has to offer. The location offers Convenient access to Yale, downtown New Haven, Major Highways and shopping. Located in an award winning school district.
Zillow last checked: 8 hours ago
Listing updated: July 26, 2025 at 07:47am
Listed by:
Buddy L. Degennaro 203-710-2548,
Coldwell Banker Realty 203-389-0015
Bought with:
Steven Jagoda, RES.0821560
Century 21 Scala Group
Source: Smart MLS,MLS#: 24099614
Facts & features
Interior
Bedrooms & bathrooms
- Bedrooms: 3
- Bathrooms: 3
- Full bathrooms: 2
- 1/2 bathrooms: 1
Primary bedroom
- Features: Full Bath, Walk-In Closet(s), Hardwood Floor
- Level: Upper
Bedroom
- Features: Jack & Jill Bath, Hardwood Floor
- Level: Upper
Bedroom
- Features: Jack & Jill Bath, Hardwood Floor
- Level: Upper
Dining room
- Features: Hardwood Floor
- Level: Main
Family room
- Features: Bookcases, Built-in Features, Sliders, Wall/Wall Carpet
- Level: Main
Kitchen
- Features: Remodeled, Granite Counters, Eating Space, Hardwood Floor
- Level: Main
Living room
- Features: Bookcases, Built-in Features, Fireplace, Hardwood Floor
- Level: Main
Rec play room
- Features: Fireplace
- Level: Lower
Sun room
- Features: Hardwood Floor
- Level: Main
Heating
- Hot Water, Oil
Cooling
- Ductless, Zoned
Appliances
- Included: Electric Range, Range Hood, Refrigerator, Dishwasher, Water Heater
- Laundry: Lower Level
Features
- Windows: Thermopane Windows
- Basement: Full,Partially Finished
- Attic: Access Via Hatch
- Number of fireplaces: 2
Interior area
- Total structure area: 2,390
- Total interior livable area: 2,390 sqft
- Finished area above ground: 2,390
Property
Parking
- Total spaces: 2
- Parking features: Detached, Garage Door Opener
- Garage spaces: 2
Lot
- Size: 2.07 Acres
- Features: Secluded, Few Trees, Level, Landscaped
Details
- Parcel number: 1451192
- Zoning: A
Construction
Type & style
- Home type: SingleFamily
- Architectural style: Cape Cod,Colonial
- Property subtype: Single Family Residence
Materials
- Clapboard
- Foundation: Concrete Perimeter
- Roof: Asphalt
Condition
- New construction: No
- Year built: 1941
Utilities & green energy
- Sewer: Septic Tank
- Water: Well
- Utilities for property: Cable Available
Green energy
- Energy efficient items: Windows
Community & neighborhood
Security
- Security features: Security System
Location
- Region: Woodbridge
Price history
| Date | Event | Price |
|---|---|---|
| 7/25/2025 | Sold | $680,000-2.2%$285/sqft |
Source: | ||
| 7/25/2025 | Pending sale | $695,000$291/sqft |
Source: | ||
| 6/8/2025 | Listed for sale | $695,000+141.3%$291/sqft |
Source: | ||
| 7/31/1987 | Sold | $288,000$121/sqft |
Source: Public Record Report a problem | ||
Public tax history
| Year | Property taxes | Tax assessment |
|---|---|---|
| 2025 | $13,052 +33.2% | $400,120 +89.5% |
| 2024 | $9,802 +3% | $211,120 |
| 2023 | $9,517 +3% | $211,120 |
Find assessor info on the county website
Neighborhood: 06525
Nearby schools
GreatSchools rating
- 9/10Beecher Road SchoolGrades: PK-6Distance: 0.8 mi
- 9/10Amity Middle School: BethanyGrades: 7-8Distance: 5.2 mi
- 9/10Amity Regional High SchoolGrades: 9-12Distance: 1.2 mi
Schools provided by the listing agent
- Elementary: Beecher Road
- Middle: Amity
- High: Amity Regional
Source: Smart MLS. This data may not be complete. We recommend contacting the local school district to confirm school assignments for this home.
Get pre-qualified for a loan
At Zillow Home Loans, we can pre-qualify you in as little as 5 minutes with no impact to your credit score.An equal housing lender. NMLS #10287.
Sell for more on Zillow
Get a Zillow Showcase℠ listing at no additional cost and you could sell for .
$697,700
2% more+$13,954
With Zillow Showcase(estimated)$711,654
