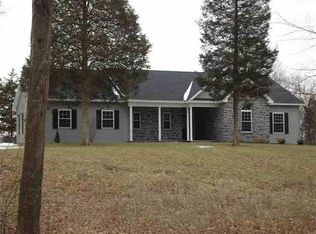Closed
$540,000
89 Payne Road, Ravena, NY 12143
5beds
2,752sqft
Single Family Residence, Residential
Built in 1910
19.8 Acres Lot
$-- Zestimate®
$196/sqft
$2,760 Estimated rent
Home value
Not available
Estimated sales range
Not available
$2,760/mo
Zestimate® history
Loading...
Owner options
Explore your selling options
What's special
Picturesque & solidly built 1910 farmhouse loaded w original details. Former horse farm includes 2 large barns & a small building ideal as guest quarters. Tranquil country setting on 19.8 acres. Distinctive features include: wood floors, wide wood baseboard, fully wood cased doors & windows, solid wood doors, & Butlers pantry w built-in cabinets. High ceilings & spacious rooms. 8 year old ''Buderus''boiler & 2 year old ''Generac'' whole house generator. Full walk up attic. Many other special features (see uploaded ''Additional Information'' sheet). Easy drive to Albany, Hudson, & Catskill area. Shopping 10-15 minutes away. Barns, garage, & out buildings, although generally in good condition, sold as is. Listing agents related to seller. Under 48 hour contingency
Zillow last checked: 8 hours ago
Listing updated: August 28, 2024 at 09:40pm
Listed by:
Susan Spindler 518-339-3376,
Berkshire Hathaway Home Services Blake,
Brian Spindler 518-339-3291,
Berkshire Hathaway Home Services Blake
Bought with:
Baleigh Bruno, 10401311847
Welcome Home Realty Group
Source: Global MLS,MLS#: 202323504
Facts & features
Interior
Bedrooms & bathrooms
- Bedrooms: 5
- Bathrooms: 2
- Full bathrooms: 2
Primary bedroom
- Level: Second
- Area: 232.56
- Dimensions: 15.30 x 15.20
Bedroom
- Level: First
- Area: 138
- Dimensions: 12.00 x 11.50
Bedroom
- Description: additional sitting room portion 11X12
- Level: Second
- Area: 95.25
- Dimensions: 12.70 x 7.50
Bedroom
- Level: Second
- Area: 109.2
- Dimensions: 12.00 x 9.10
Bedroom
- Level: Second
- Area: 108
- Dimensions: 12.00 x 9.00
Dining room
- Level: First
- Area: 218.4
- Dimensions: 15.60 x 14.00
Family room
- Level: First
- Area: 241.74
- Dimensions: 15.30 x 15.80
Kitchen
- Level: First
- Area: 166.88
- Dimensions: 14.90 x 11.20
Living room
- Level: First
- Area: 279
- Dimensions: 18.60 x 15.00
Heating
- Electric, Hot Water, Oil, Wood Stove
Cooling
- Window Unit(s)
Appliances
- Included: Built-In Electric Oven, Dishwasher, Disposal, Refrigerator, Water Purifier, Water Softener
- Laundry: Electric Dryer Hookup, In Basement, Washer Hookup
Features
- Ceiling Fan(s), Walk-In Closet(s), Wine Cellar, Crown Molding, Eat-in Kitchen
- Flooring: Vinyl, Wood, Carpet
- Windows: Screens, Storm Window(s)
- Basement: Bilco Doors,Full
- Has fireplace: Yes
- Fireplace features: Wood Burning Stove
Interior area
- Total structure area: 2,752
- Total interior livable area: 2,752 sqft
- Finished area above ground: 2,752
- Finished area below ground: 0
Property
Parking
- Total spaces: 8
- Parking features: Detached, Driveway, Garage Door Opener
- Garage spaces: 3
- Has uncovered spaces: Yes
Features
- Patio & porch: Screened, Enclosed, Front Porch, Patio, Porch
- Exterior features: Lighting, Lightning Rod(s)
- Has view: Yes
- View description: Pasture, Trees/Woods
Lot
- Size: 19.80 Acres
- Features: Meadow, Road Frontage, Sloped, Views, Wooded
Details
- Additional structures: Guest House, Shed(s), Stable(s), Barn(s), Corral(s), Garage(s)
- Parcel number: 012489 142.141
- Special conditions: Standard,48 Hour Contingency
Construction
Type & style
- Home type: SingleFamily
- Architectural style: Farmhouse
- Property subtype: Single Family Residence, Residential
Materials
- Wood Siding
- Foundation: Block
- Roof: Metal
Condition
- New construction: No
- Year built: 1910
Utilities & green energy
- Electric: Circuit Breakers
- Sewer: Septic Tank
Community & neighborhood
Security
- Security features: Security System
Location
- Region: Ravena
Price history
| Date | Event | Price |
|---|---|---|
| 12/11/2023 | Sold | $540,000-12.2%$196/sqft |
Source: | ||
| 10/5/2023 | Pending sale | $615,000$223/sqft |
Source: | ||
| 8/25/2023 | Listed for sale | $615,000+105%$223/sqft |
Source: | ||
| 5/6/2014 | Sold | $300,000$109/sqft |
Source: Public Record Report a problem | ||
Public tax history
| Year | Property taxes | Tax assessment |
|---|---|---|
| 2024 | -- | $285,000 |
| 2023 | -- | $285,000 |
| 2022 | -- | $285,000 |
Find assessor info on the county website
Neighborhood: 12143
Nearby schools
GreatSchools rating
- 5/10Albertus W Becker SchoolGrades: PK-5Distance: 5.1 mi
- 6/10Ravena Coeymans Selkirk Middle SchoolGrades: 6-8Distance: 2.9 mi
- 5/10Ravena Coeymans Selkirk Senior High SchoolGrades: 9-12Distance: 2.9 mi
Schools provided by the listing agent
- High: Ravena Coeymans Selkirk HS
Source: Global MLS. This data may not be complete. We recommend contacting the local school district to confirm school assignments for this home.
