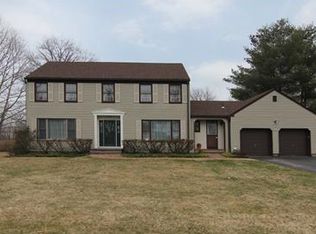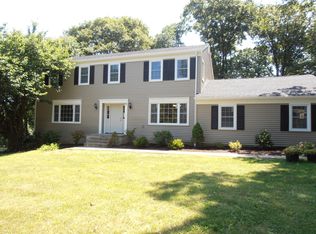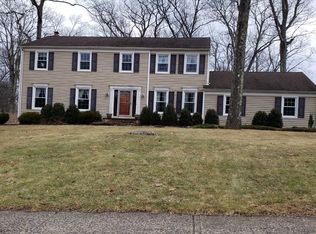This exceptional built custom Nantucket-style colonial is nestled on acres of land in a tranquil setting. The home boasts a wraparound front and side porch w/ seating areas along w/ a 3 car garage!The eat-in kitchen has French doors to the multi-level deck. A large mud room is accessible from the kitchen & has an outside entrance, along w/ a huge pantry & powder room. The kitchen opens to the FR w/ vertical shiplap walls, stone fp & high ceiling. Off the FR is a Florida room w/ tile floor, 4 sets of sliders, vaulted ceiling, & beautiful views of the level fenced in backyard. The 1st level also offers an office w/ adjacent full bath perfect for guests. A multi-purpose room & office are located above the garage on the 2nd level along w/ a laundry room. The finished basement adds even more to this home!
This property is off market, which means it's not currently listed for sale or rent on Zillow. This may be different from what's available on other websites or public sources.


