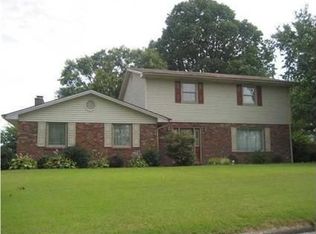3 bed, 2 bath with an attached 2 car garage, located in Park Ridge Subdivision. Close to town and only 20 minutes from Evansville! Kitchen features Amish cabinets complimented by granite countertops and tile backsplash. Roof was replaced in 2020 and airconditioner in 2019. Stainless steel appliances included. Full semi finished basement offers lots of storage with a washer/dryer hook up. A second washer dryer hookup is located in the garage. The large deck in the backyard is great for entertaining! Don’t miss out on this opportunity!
This property is off market, which means it's not currently listed for sale or rent on Zillow. This may be different from what's available on other websites or public sources.
