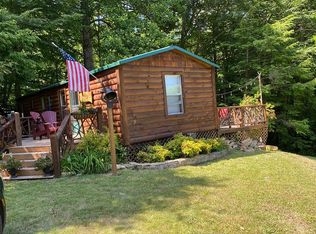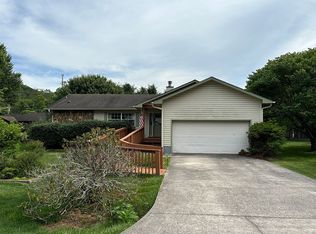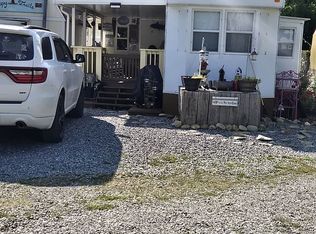In beautiful Cataloochee Mountain estates area. Gated community with swing sets, stocked pond, and grill.
This property is off market, which means it's not currently listed for sale or rent on Zillow. This may be different from what's available on other websites or public sources.



