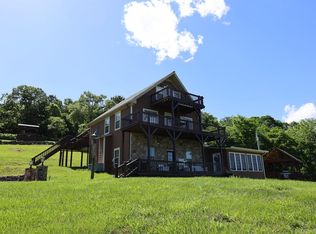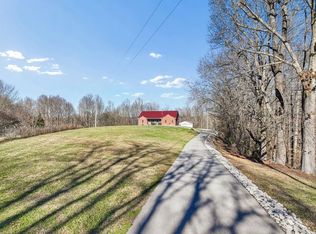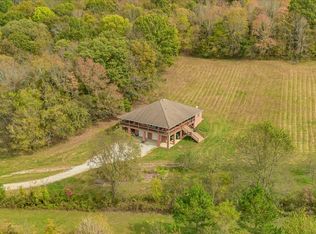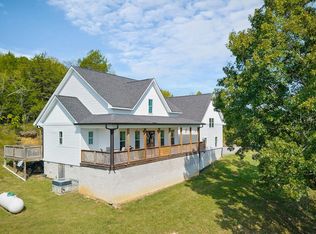Over 54 unrestricted acres of your own valley retreat, nestled between ridge lines with a modern farmhouse. It features 20 acres of grassy pasture, sectioned with USDA woven wire for rotational grazing, automatic water feeders, plus 3 miles of UTV roads, and is a thriving sheep farm with a TN retail meat permit, working barn, and small pond. Its idyllic setting, ample amenities, and income potential, this property is truly a rare find. Your home offers 3 levels with wood accented kitchen, stone fireplace, primary bedroom + bathroom with a soaking tub, spacious decks, 2 private upstairs bedrooms, and tons of space on the garden level for a bedroom, rec room, or your project space. The house has high speed fiber optic internet and water is fed by a historic spring! Not many chances to own your own piece of paradise and experience the ultimate in rural living ready to go! You are only an hour to Nashville, 35 mins to Ckvl, + minutes to lakes & rivers. 13 month home warranty.
Under contract
$824,929
89 Ouchonder Rd, Elmwood, TN 38560
4beds
2,592sqft
Est.:
Single Family Residence
Built in 2011
54.65 Acres Lot
$784,600 Zestimate®
$318/sqft
$-- HOA
What's special
- 195 days |
- 1,151 |
- 63 |
Zillow last checked: 8 hours ago
Listing updated: February 16, 2026 at 09:42am
Listed by:
Heather Skender-Newton,
Skender-Newton Realty 931-261-9001,
Katy Farley,
Skender-Newton Realty
Source: UCMLS,MLS#: 238645
Facts & features
Interior
Bedrooms & bathrooms
- Bedrooms: 4
- Bathrooms: 3
- Full bathrooms: 3
- Main level bedrooms: 1
Primary bedroom
- Level: Main
Bedroom 2
- Level: Upper
Bedroom 3
- Level: Upper
Bedroom 4
- Level: Basement
Dining room
- Level: Main
Kitchen
- Level: Main
Living room
- Level: Main
Heating
- Electric, Central
Cooling
- Central Air
Appliances
- Included: Dishwasher, Electric Oven, Refrigerator, Electric Range, Microwave, Electric Water Heater
- Laundry: In Basement
Features
- Ceiling Fan(s), Walk-In Closet(s)
- Windows: Double Pane Windows
- Basement: Full,Walk-Out Access,Finished
- Number of fireplaces: 1
- Fireplace features: One, Wood Burning
Interior area
- Total structure area: 2,592
- Total interior livable area: 2,592 sqft
Video & virtual tour
Property
Parking
- Parking features: RV Access/Parking, Main Level, Other
Features
- Levels: Two
- Patio & porch: Porch, Covered, Deck, Other
- Exterior features: Horses Allowed, Other, Garden
- Fencing: Fenced
Lot
- Size: 54.65 Acres
- Features: Irregular Lot, Greenbelt, Horse Property, Wooded, Cleared, Farm
Details
- Additional structures: Barn(s), Outbuilding
- Parcel number: 076 011.00 407
- Zoning: RES
- Horses can be raised: Yes
Construction
Type & style
- Home type: SingleFamily
- Property subtype: Single Family Residence
Materials
- Other, Frame
- Roof: Metal
Condition
- Year built: 2011
Utilities & green energy
- Electric: Circuit Breakers
- Sewer: Septic Tank
- Water: Spring, Utility District
- Utilities for property: Natural Gas Available
Community & HOA
Community
- Security: Smoke Detector(s)
- Subdivision: None
HOA
- Has HOA: No
Location
- Region: Elmwood
Financial & listing details
- Price per square foot: $318/sqft
- Tax assessed value: $442,800
- Annual tax amount: $1,918
- Date on market: 8/14/2025
Estimated market value
$784,600
$745,000 - $824,000
$2,701/mo
Price history
Price history
| Date | Event | Price |
|---|---|---|
| 2/16/2026 | Pending sale | $824,929$318/sqft |
Source: | ||
| 8/14/2025 | Listed for sale | $824,929-5.7%$318/sqft |
Source: | ||
| 8/2/2025 | Listing removed | $874,929$338/sqft |
Source: | ||
| 5/12/2025 | Price change | $874,929-2.7%$338/sqft |
Source: | ||
| 3/31/2025 | Price change | $899,000-2.8%$347/sqft |
Source: | ||
| 10/24/2024 | Price change | $925,000-2.6%$357/sqft |
Source: | ||
| 9/23/2024 | Price change | $950,000-4.9%$367/sqft |
Source: | ||
| 8/30/2024 | Listed for sale | $999,000-0.1%$385/sqft |
Source: | ||
| 8/26/2024 | Listing removed | -- |
Source: | ||
| 8/15/2024 | Price change | $999,900-2.4%$386/sqft |
Source: | ||
| 8/7/2024 | Price change | $1,025,000-6.7%$395/sqft |
Source: | ||
| 6/27/2024 | Price change | $1,099,000-2.3%$424/sqft |
Source: | ||
| 4/13/2024 | Listed for sale | $1,125,000+125.5%$434/sqft |
Source: | ||
| 7/30/2021 | Sold | $499,000-23.2%$193/sqft |
Source: | ||
| 5/24/2021 | Contingent | $649,900$251/sqft |
Source: | ||
| 4/26/2021 | Listed for sale | $649,900+233.3%$251/sqft |
Source: | ||
| 2/24/2017 | Sold | $195,000+87.6%$75/sqft |
Source: | ||
| 10/5/2007 | Sold | $103,944+65%$40/sqft |
Source: Public Record Report a problem | ||
| 8/9/2000 | Sold | $63,000-15.9%$24/sqft |
Source: Public Record Report a problem | ||
| 4/2/1996 | Sold | $74,900$29/sqft |
Source: Public Record Report a problem | ||
Public tax history
Public tax history
| Year | Property taxes | Tax assessment |
|---|---|---|
| 2025 | $1,484 | $85,650 |
| 2024 | $1,484 -22.6% | $85,650 -22.6% |
| 2023 | $1,919 | $110,700 |
| 2022 | $1,919 +61.4% | $110,700 +154.2% |
| 2021 | $1,189 | $43,550 |
| 2020 | $1,189 | $43,550 |
| 2019 | $1,189 +118.5% | $43,550 +71.3% |
| 2018 | $544 -36% | $25,425 -36% |
| 2017 | $850 +9% | $39,700 +18.1% |
| 2016 | $780 0% | $33,625 |
| 2015 | $780 | $33,625 |
| 2014 | $780 +4% | $33,625 |
| 2013 | $750 | $33,625 |
| 2011 | -- | $33,625 +45.1% |
| 2008 | $508 | $23,175 |
| 2007 | $508 +16.9% | $23,175 +16.9% |
| 2006 | $434 -6.8% | $19,825 |
| 2005 | $466 +27.1% | $19,825 +7.6% |
| 2004 | $367 | $18,418 |
| 2002 | $367 | $18,418 -14% |
| 2001 | -- | $21,417 -75% |
| 2000 | -- | $85,667 |
Find assessor info on the county website
BuyAbility℠ payment
Est. payment
$4,190/mo
Principal & interest
$3867
Property taxes
$323
Climate risks
Neighborhood: 38560
Getting around
0 / 100
Car-DependentNearby schools
GreatSchools rating
- 7/10Forks River Elementary SchoolGrades: PK-8Distance: 1.7 mi
- 6/10Gordonsville High SchoolGrades: 7-12Distance: 4.1 mi
- 5/10Gordonsville Elementary SchoolGrades: 3-6Distance: 4.1 mi





