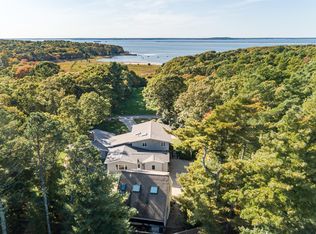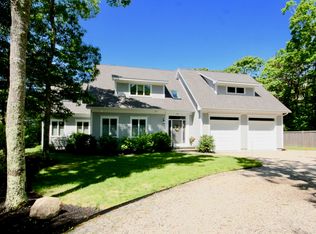The Perfect Cape Cod Home! From the beautiful water views to the private Association Beach you will love this setting. This meticulously maintained property offers an exceptional living space with a formal living room with fireplace and cathedral ceilings, a family room with wet bar and deck, a finished lower level , an at home office, a Master Suite with a private porch and 3 additional bedrooms in the Main House. You will love the gourmet kitchen with views out to the water and sliders to a patio. There is also a guest suite over the detached garage! The perfect house for entertaining friends and family. The Association Beach is sandy and perfect for kayaking or Paddle boards. Don't miss this one of a kind offering. Buyer to verify all information contained herein.
This property is off market, which means it's not currently listed for sale or rent on Zillow. This may be different from what's available on other websites or public sources.

