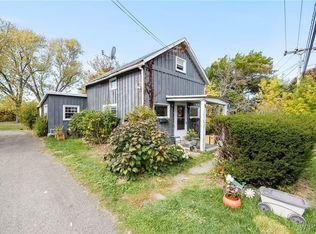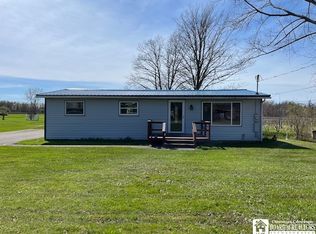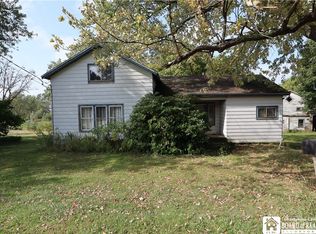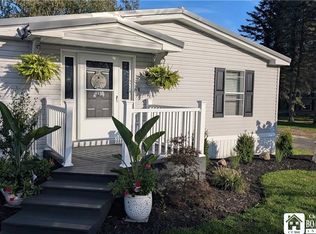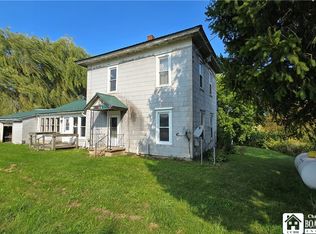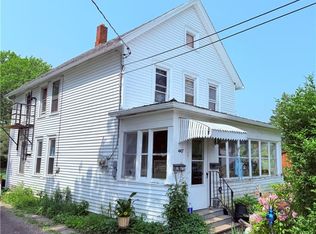89 Old Mill Rd, Brocton, NY 14716
What's special
- 102 days |
- 246 |
- 7 |
Zillow last checked: 8 hours ago
Listing updated: October 01, 2025 at 03:54pm
EXP-Premier Listings Team 888-276-0630,
Leah Comstock 716-485-1419
Facts & features
Interior
Bedrooms & bathrooms
- Bedrooms: 3
- Bathrooms: 2
- Full bathrooms: 2
- Main level bathrooms: 2
- Main level bedrooms: 3
Heating
- Electric, Forced Air
Appliances
- Included: Exhaust Fan, Electric Oven, Electric Range, Electric Water Heater, Refrigerator, Range Hood
- Laundry: Main Level
Features
- Eat-in Kitchen, Separate/Formal Living Room, Living/Dining Room, Bedroom on Main Level, Bath in Primary Bedroom, Main Level Primary
- Flooring: Hardwood, Laminate, Varies, Vinyl
- Basement: Crawl Space
- Has fireplace: No
Interior area
- Total structure area: 1,080
- Total interior livable area: 1,080 sqft
Property
Parking
- Parking features: No Garage
Features
- Levels: One
- Stories: 1
- Exterior features: Dirt Driveway, Gravel Driveway
Lot
- Size: 0.4 Acres
- Dimensions: 123 x 140
- Features: Agricultural, Irregular Lot
Details
- Parcel number: 0660011620090001025000
- Special conditions: Standard
Construction
Type & style
- Home type: MobileManufactured
- Architectural style: Manufactured Home,Mobile Home
- Property subtype: Manufactured Home, Single Family Residence
Materials
- Block, Concrete, Structural Insulated Panels, Vinyl Siding
- Foundation: Block
Condition
- Resale
- Year built: 1998
Utilities & green energy
- Sewer: Connected
- Water: Connected, Public
- Utilities for property: Sewer Connected, Water Connected
Community & HOA
Location
- Region: Brocton
Financial & listing details
- Price per square foot: $55/sqft
- Tax assessed value: $49,000
- Annual tax amount: $3,816
- Date on market: 9/30/2025
- Cumulative days on market: 55 days
- Listing terms: Cash
- Body type: Double Wide
(716) 485-1419
By pressing Contact Agent, you agree that the real estate professional identified above may call/text you about your search, which may involve use of automated means and pre-recorded/artificial voices. You don't need to consent as a condition of buying any property, goods, or services. Message/data rates may apply. You also agree to our Terms of Use. Zillow does not endorse any real estate professionals. We may share information about your recent and future site activity with your agent to help them understand what you're looking for in a home.
Estimated market value
Not available
Estimated sales range
Not available
Not available
Price history
Price history
| Date | Event | Price |
|---|---|---|
| 10/1/2025 | Listed for sale | $59,900-25%$55/sqft |
Source: | ||
| 8/14/2025 | Listing removed | $79,900$74/sqft |
Source: | ||
| 3/17/2025 | Price change | $79,900-11.2%$74/sqft |
Source: | ||
| 2/13/2025 | Listed for sale | $90,000+61%$83/sqft |
Source: | ||
| 10/31/2014 | Listing removed | $55,900$52/sqft |
Source: Howard Hanna - Fredonia #1034279 Report a problem | ||
Public tax history
Public tax history
| Year | Property taxes | Tax assessment |
|---|---|---|
| 2024 | -- | $49,000 |
| 2023 | -- | $49,000 |
| 2022 | -- | $49,000 |
Find assessor info on the county website
BuyAbility℠ payment
Boost your down payment with 6% savings match
Earn up to a 6% match & get a competitive APY with a *. Zillow has partnered with to help get you home faster.
Learn more*Terms apply. Match provided by Foyer. Account offered by Pacific West Bank, Member FDIC.Climate risks
Neighborhood: 14716
Nearby schools
GreatSchools rating
- 7/10Brocton Elementary SchoolGrades: PK-5Distance: 1 mi
- 5/10Brocton Middle High SchoolGrades: 6-12Distance: 1 mi
Schools provided by the listing agent
- District: Brocton
Source: NYSAMLSs. This data may not be complete. We recommend contacting the local school district to confirm school assignments for this home.
- Loading
