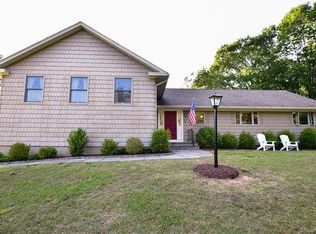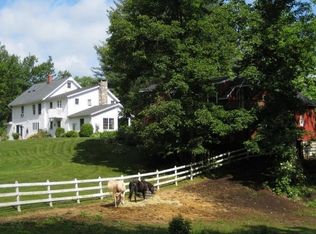Sold for $815,000
$815,000
89 Old Litchfield Road, Washington, CT 06793
5beds
3,466sqft
Single Family Residence
Built in 1890
5.85 Acres Lot
$1,973,700 Zestimate®
$235/sqft
$6,195 Estimated rent
Home value
$1,973,700
$1.58M - $2.51M
$6,195/mo
Zestimate® history
Loading...
Owner options
Explore your selling options
What's special
This Large Colonial Farm house is on 5.85 acres. Majestic sweeping views of the hills & the amazing wildlife near the spring fed pond are just idyllic! The main house has 4-5 bedrms and 2.1 bths. Antique wood has been repurposed on the walls & ceiling of the warm & welcoming study! An oversized family rm leads to the quintessential wrap around front porch. Gather in the eat in kitchen for picturesque Western views with your morning coffee or stroll out to the sunroom & enjoy complete privacy. Solid antique oak floors w/picture frame installation are in the foyer, living rm & family rm. The formal dining rm w/chestnut flooring is conveniently right off the kitchen. The hand-hewn chestnut beamed barn has plenty of upper & lower parking, storage, 7 stalls & multiple levels/entrances. Additionally, attached to it is a large skylighted workshop or perhaps your art studio. The 2 room guest quarters offer - a private entrance, full bath, one bedroom, propane heat & can be found to the rear of this building. Main house features to enjoy - the gas fireplace & mahogany pocket doors in the living room, a front formal staircase & a surprise rear staircase, high ceilings, a large family room for all of your gatherings, modernized baths, updated kitchen with Corian counters, a brand new boiler system and 2 yr old well pump. This is truly your chance to own a Classic New England farmhouse, a country lifestyle amongst other fine homes & the lovely Washington community in Litchfield County. The second story flooring is mainly fir or hard pine floors. This home has been maintained and updated. Lots of updates have been done already, but some carpentry work is needed on the porches. The double seals on the some of the sun room sliders need replacing, Property also has frontage on Rte 109/Blackville Road.
Zillow last checked: 8 hours ago
Listing updated: May 05, 2023 at 08:02am
Listed by:
Katherine A. Niver 860-836-0633,
BHHS Realty Professionals 413-567-3361
Bought with:
Alan O'Doherty, REB.0795053
William Pitt Sotheby's Int'l
Source: Smart MLS,MLS#: 170548734
Facts & features
Interior
Bedrooms & bathrooms
- Bedrooms: 5
- Bathrooms: 4
- Full bathrooms: 3
- 1/2 bathrooms: 1
Primary bedroom
- Features: Full Bath, Hardwood Floor
- Level: Upper
- Area: 160 Square Feet
- Dimensions: 10 x 16
Bedroom
- Features: Hardwood Floor
- Level: Upper
- Area: 182 Square Feet
- Dimensions: 13 x 14
Bedroom
- Features: Wall/Wall Carpet
- Level: Upper
- Area: 99 Square Feet
- Dimensions: 9 x 11
Bedroom
- Features: Hardwood Floor, Walk-In Closet(s)
- Level: Upper
- Area: 198 Square Feet
- Dimensions: 11 x 18
Bathroom
- Features: Tub w/Shower, Vinyl Floor
- Level: Upper
Bathroom
- Features: Stall Shower, Vinyl Floor
- Level: Upper
Bathroom
- Features: Granite Counters
- Level: Main
Dining room
- Features: Built-in Features, Hardwood Floor
- Level: Main
- Area: 216 Square Feet
- Dimensions: 12 x 18
Family room
- Features: Hardwood Floor
- Level: Main
- Area: 435 Square Feet
- Dimensions: 15 x 29
Kitchen
- Features: Bay/Bow Window, Corian Counters, Dining Area, Kitchen Island, Sliders
- Level: Main
- Area: 260 Square Feet
- Dimensions: 10 x 26
Living room
- Features: Bay/Bow Window, Gas Log Fireplace, Hardwood Floor
- Level: Main
- Area: 221 Square Feet
- Dimensions: 13 x 17
Other
- Features: Combination Liv/Din Rm, Full Bath, Skylight, Stall Shower
- Level: Other
Study
- Features: Wall/Wall Carpet
- Level: Main
- Area: 120 Square Feet
- Dimensions: 10 x 12
Sun room
- Features: Ceiling Fan(s), Sliders, Wall/Wall Carpet
- Level: Main
- Area: 176 Square Feet
- Dimensions: 11 x 16
Heating
- Baseboard, Radiator, Oil, Propane
Cooling
- Whole House Fan
Appliances
- Included: Electric Range, Refrigerator, Dishwasher, Washer, Dryer, Water Heater
- Laundry: Main Level, Mud Room
Features
- Entrance Foyer, In-Law Floorplan
- Basement: Full,Unfinished,Concrete,Interior Entry
- Attic: Walk-up,Partially Finished,Floored
- Number of fireplaces: 1
Interior area
- Total structure area: 3,466
- Total interior livable area: 3,466 sqft
- Finished area above ground: 3,466
- Finished area below ground: 0
Property
Parking
- Total spaces: 8
- Parking features: Detached, Barn, Off Street, Private, Paved
- Garage spaces: 4
- Has uncovered spaces: Yes
Features
- Patio & porch: Wrap Around
- Exterior features: Rain Gutters, Stone Wall
- Has view: Yes
- View description: Water
- Has water view: Yes
- Water view: Water
- Waterfront features: Waterfront, Pond
Lot
- Size: 5.85 Acres
- Features: Farm
Details
- Additional structures: Barn(s), Guest House, Stable(s)
- Parcel number: 2139283
- Zoning: R-1
- Horses can be raised: Yes
Construction
Type & style
- Home type: SingleFamily
- Architectural style: Colonial,Antique
- Property subtype: Single Family Residence
Materials
- Clapboard
- Foundation: Block, Stone
- Roof: Asphalt
Condition
- New construction: No
- Year built: 1890
Utilities & green energy
- Sewer: Septic Tank
- Water: Well
- Utilities for property: Cable Available
Green energy
- Energy efficient items: Thermostat
Community & neighborhood
Location
- Region: Washington
Price history
| Date | Event | Price |
|---|---|---|
| 6/4/2024 | Listing removed | -- |
Source: BHHS broker feed Report a problem | ||
| 5/6/2023 | Pending sale | $825,000+1.2%$238/sqft |
Source: BHHS broker feed #170548734 Report a problem | ||
| 5/4/2023 | Sold | $815,000-1.2%$235/sqft |
Source: | ||
| 2/16/2023 | Pending sale | $825,000$238/sqft |
Source: BHHS broker feed Report a problem | ||
| 2/15/2023 | Contingent | $825,000$238/sqft |
Source: | ||
Public tax history
| Year | Property taxes | Tax assessment |
|---|---|---|
| 2025 | $13,115 +44.9% | $1,208,760 +44.9% |
| 2024 | $9,050 +20.4% | $834,120 +58.2% |
| 2023 | $7,514 | $527,330 |
Find assessor info on the county website
Neighborhood: 06793
Nearby schools
GreatSchools rating
- 9/10Washington Primary SchoolGrades: PK-5Distance: 1.7 mi
- 8/10Shepaug Valley SchoolGrades: 6-12Distance: 3.6 mi
Get pre-qualified for a loan
At Zillow Home Loans, we can pre-qualify you in as little as 5 minutes with no impact to your credit score.An equal housing lender. NMLS #10287.
Sell with ease on Zillow
Get a Zillow Showcase℠ listing at no additional cost and you could sell for —faster.
$1,973,700
2% more+$39,474
With Zillow Showcase(estimated)$2,013,174

